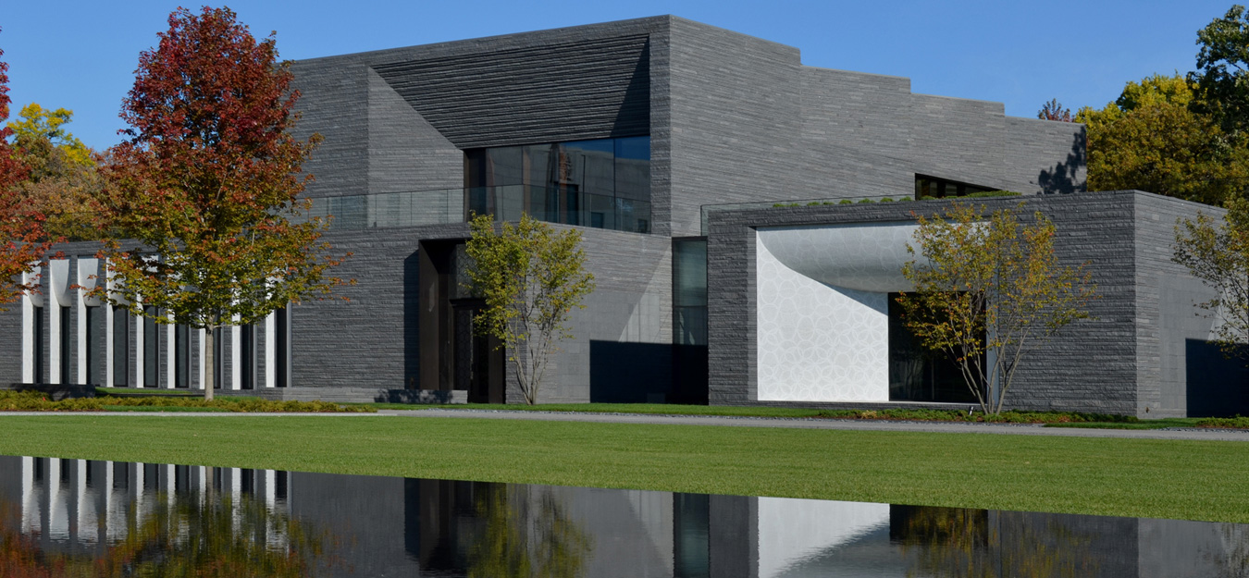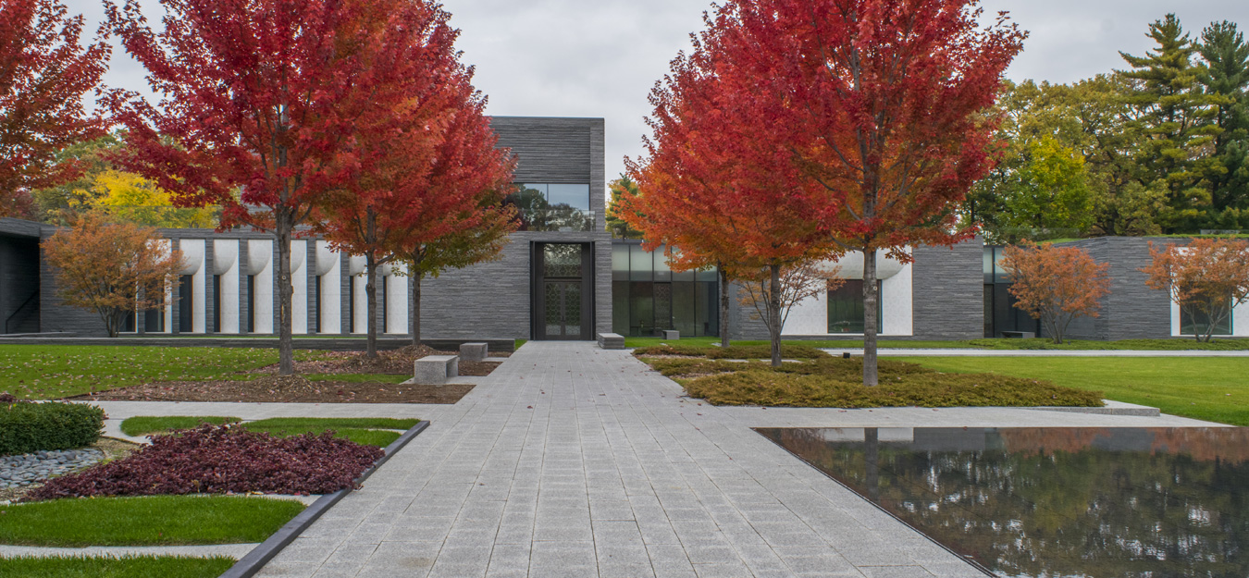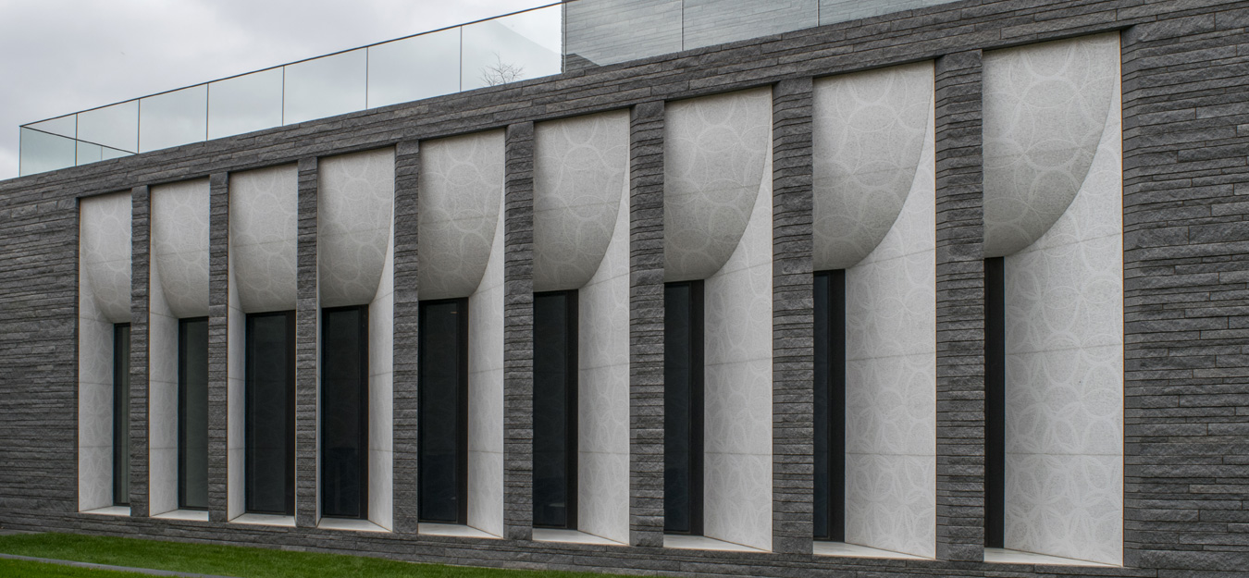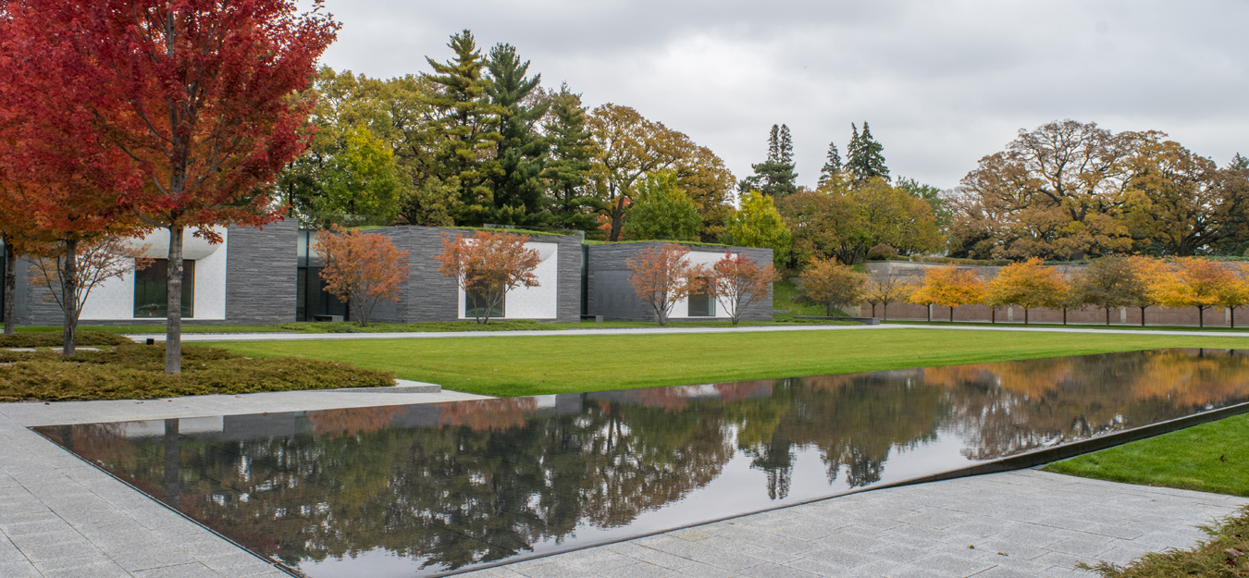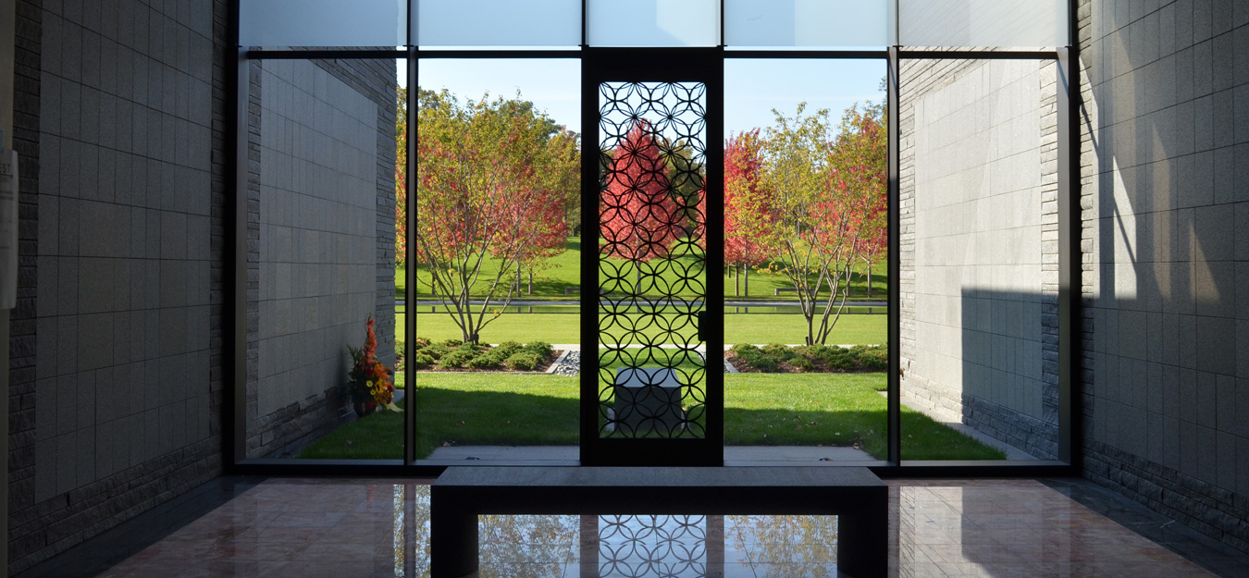Lakewood Garden Mausoleum
Project Details
General Contractor:
Mortenson Construction
Architect: HGA Architects
Location: Minneapolis, MN
Size: 24,500 SF
Services: Design-Assist, Fabrication, Installation
Built into a hillside to preserve the cemetery’s pastoral character, the Lakewood Garden Mausoleum features an elegantly simple, granite-clad design that quietly integrates with the landscape. The 24,000-square-foot, two-level structure includes six crypt rooms, six columbaria rooms, three family crypt rooms, a committal room, and support spaces.
Natural light filters through bronze metal curtainwall, slim-slotted windows, and ground-level skylights, creating a serene, contemplative space for those grieving. Inside, skylights and lantern windows enhance the connection between the spiritual and the earthly. The mausoleum’s three horizontally oriented pods, clad in gray granite and white mosaic marble, reflect the historic family mausoleums found throughout the cemetery.
Widely regarded as one of the finest constructed projects in Minnesota, the mausoleum showcases exceptional craftsmanship and material quality throughout. Empirehouse sourced premium materials and delivered custom bronze and glass elements for the curtainwall, doors, and windows—ensuring a final result that is both contemporary and complementary to its surroundings.
Scope:
- Six Flat Skylights
- Custom Fabricated Bronze Clad Windows
- Ten Oversized Bronze Balance Doors with Decorative Grills and Art Glass
- Glass Guardrails
- Family Crypt Gates
- All Framing Systems

