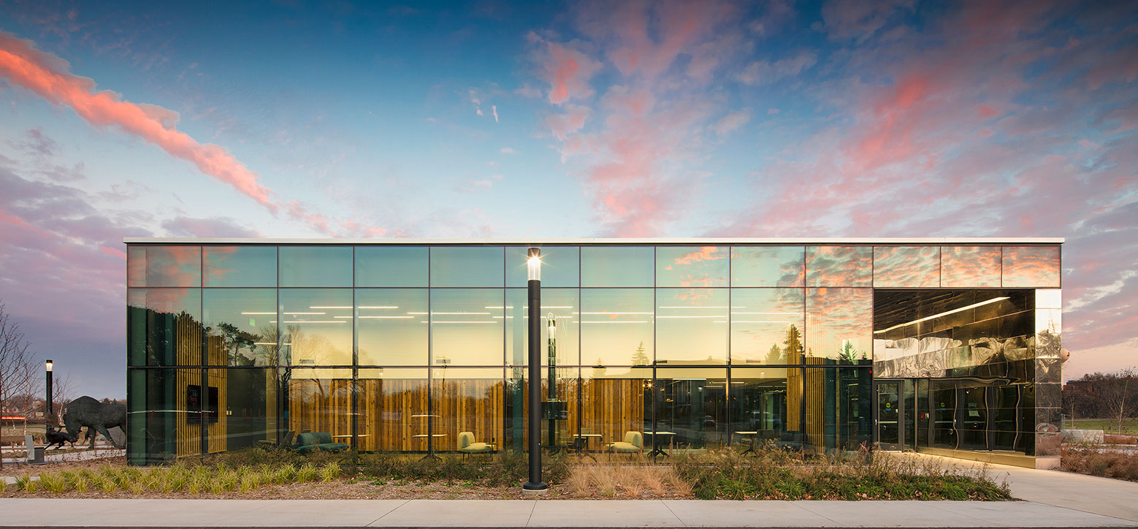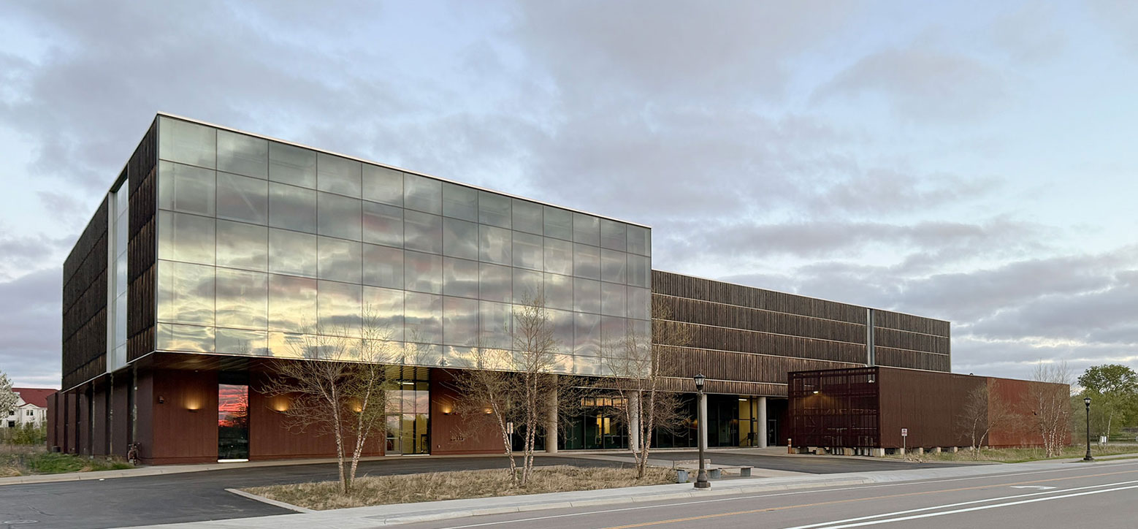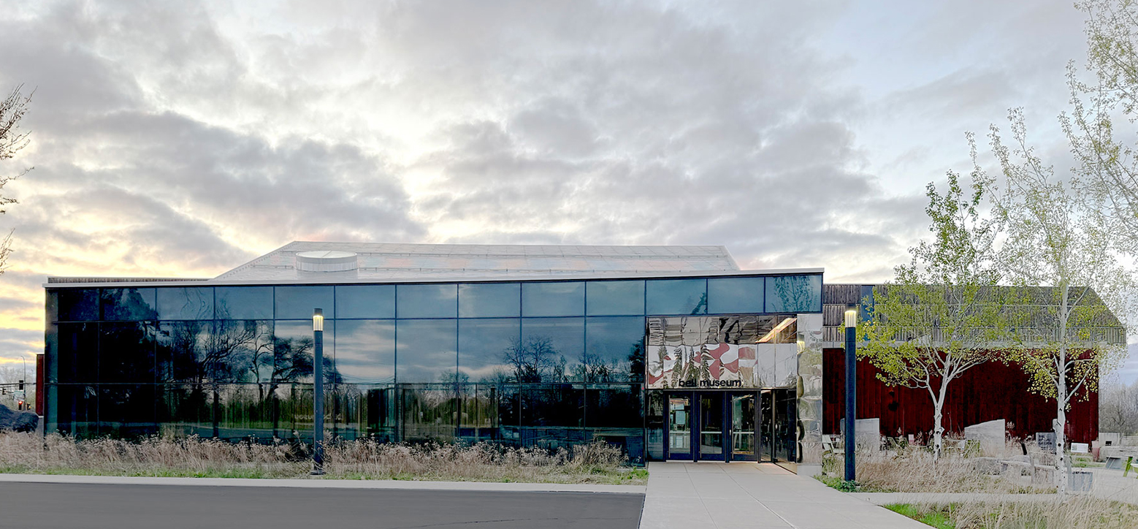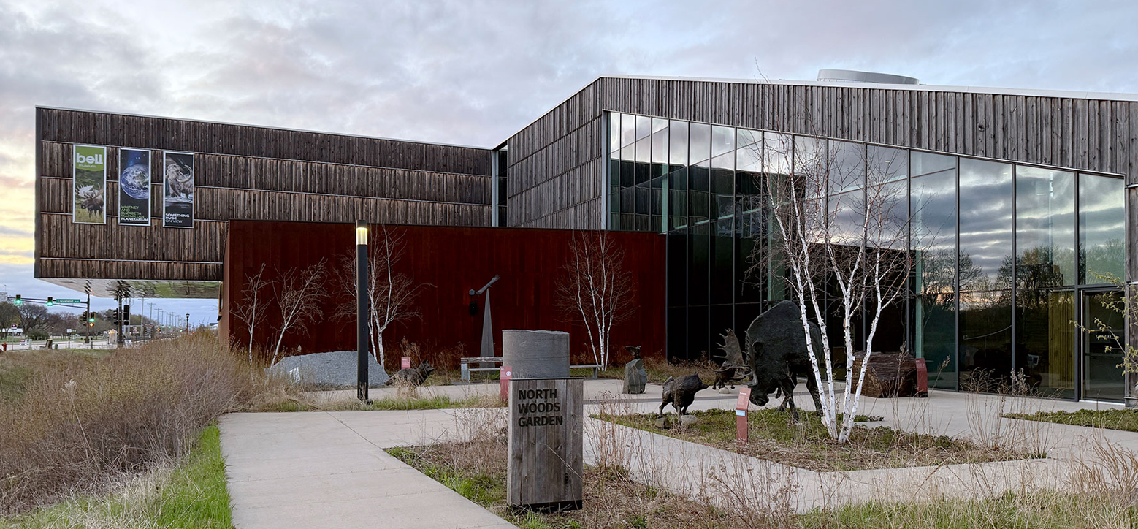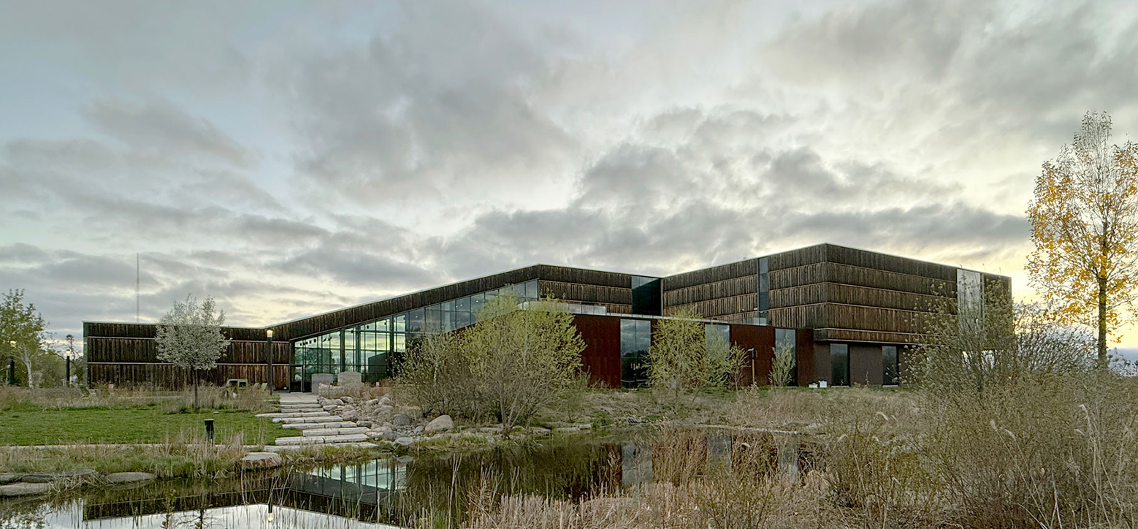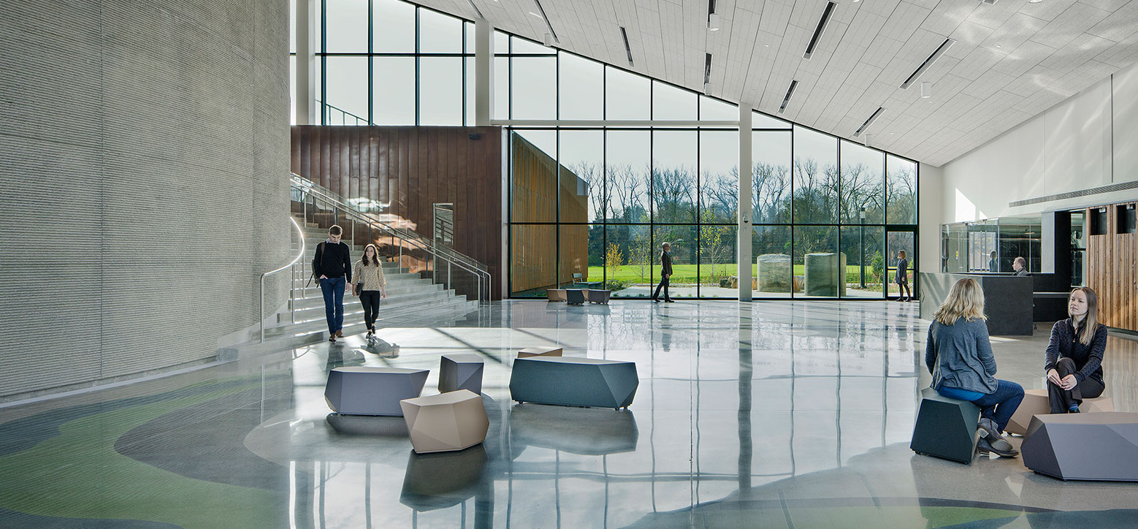Bell Museum of Natural History
Project Details
Owner:
University of Minnesota
General Contractor:
McGough
Architect: Perkins & Will
Location: St. Paul, MN
Size: 89,857 SF
Services: Design-Assist, Fabrication, Installation
Empirehouse partnered with McGough to deliver complex architectural glass and metal systems for the University of Minnesota’s new Bell Museum and Planetarium. Featuring approximately 16,000 square feet of bird-friendly low-e insulated glass, Empirehouse engineered and installed a variety of advanced curtainwall systems—including four-sided structural glazed, dual-cantilever box curtainwalls and monumental spans—to provide abundant natural daylighting while supporting the museum’s sustainability goals.
Through 3D modeling, thermal analysis, and VDC coordination, Empirehouse addressed intricate design elements such as extended jambs, parapet bypasses, and curtainwall corner transitions. These details ensured seamless integration with the museum’s distinctive architecture, including the green roof vestibule and a soffit transition at the main entrance.
Scope:
-
Four-sided structural glazed, dual-cantilever box curtainwall systems
-
Monumental span aluminum curtainwall systems
-
Aluminum thermal entrance doors
-
Exterior glass railings
-
Vestibule and glass entrances
-
Interior diorama glass displays
-
Skylight
-
Virtual Design & Construction (VDC), thermal, and 3D modeling
-
Bird-friendly low-e insulated glazing systems

