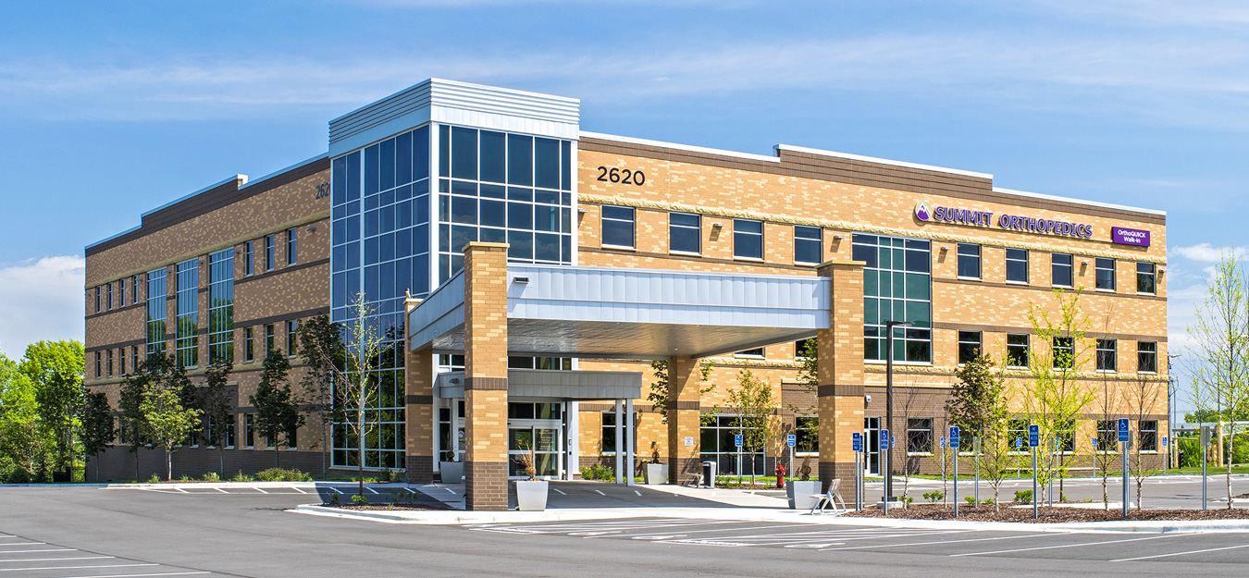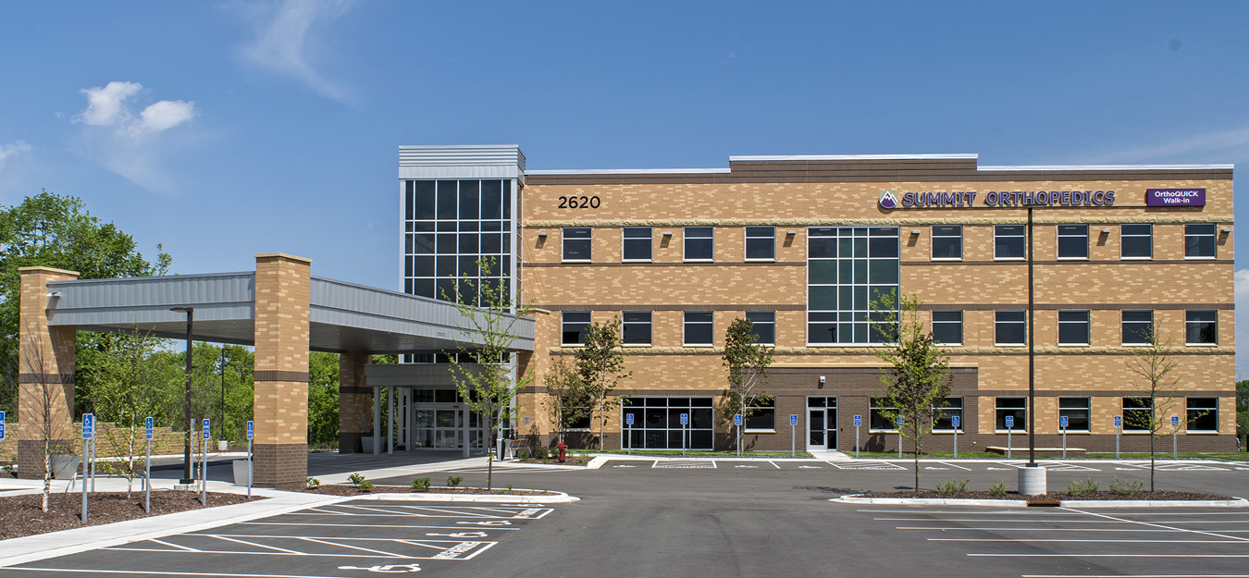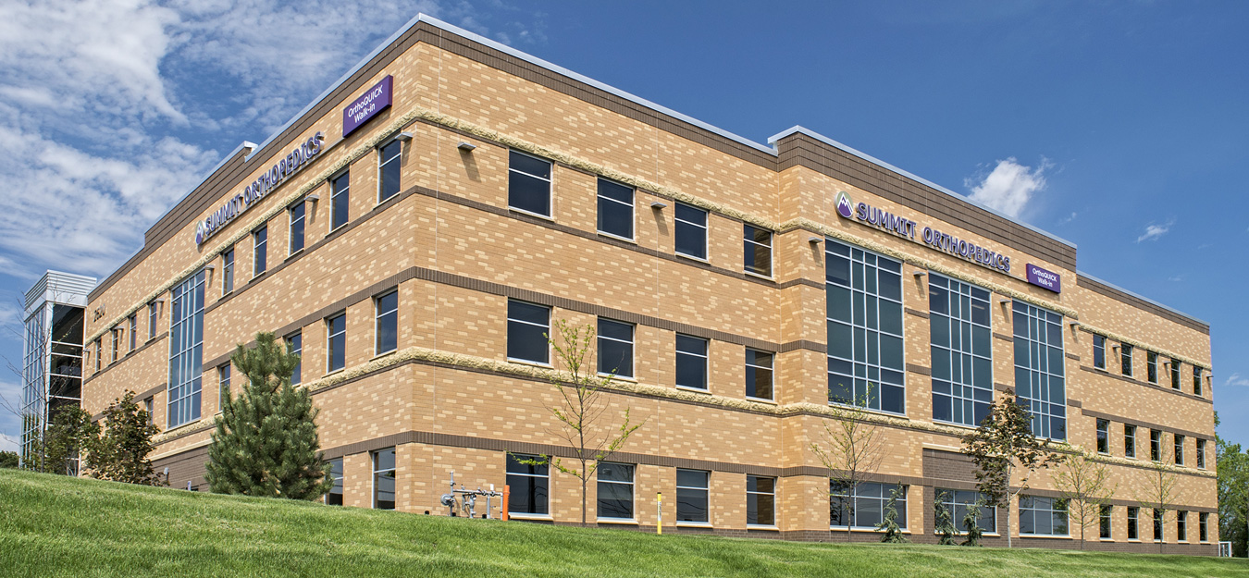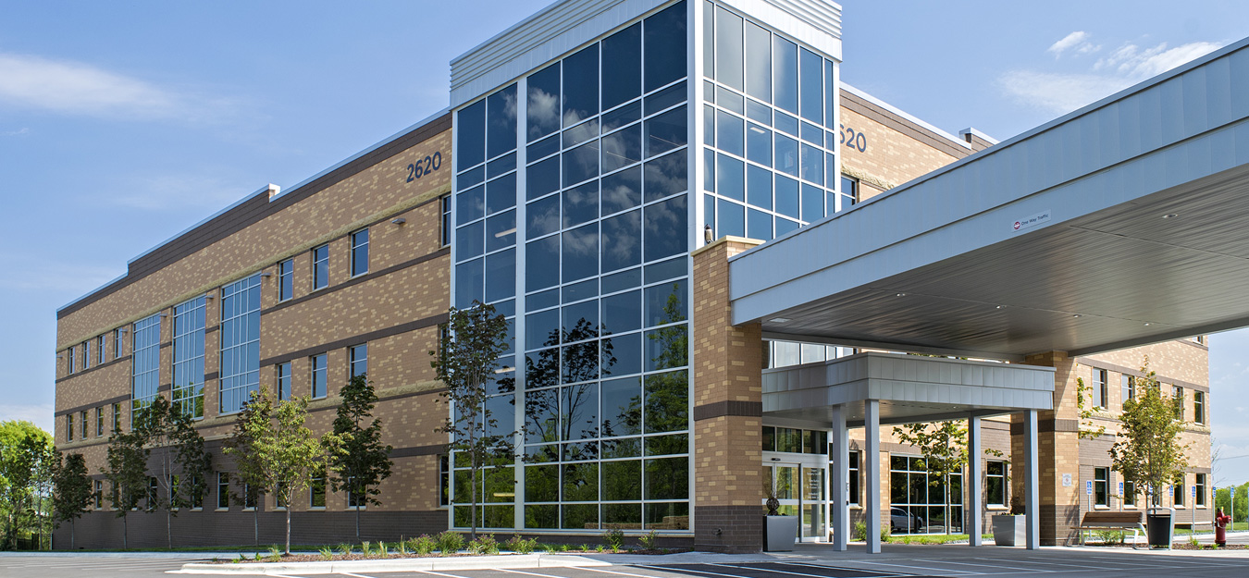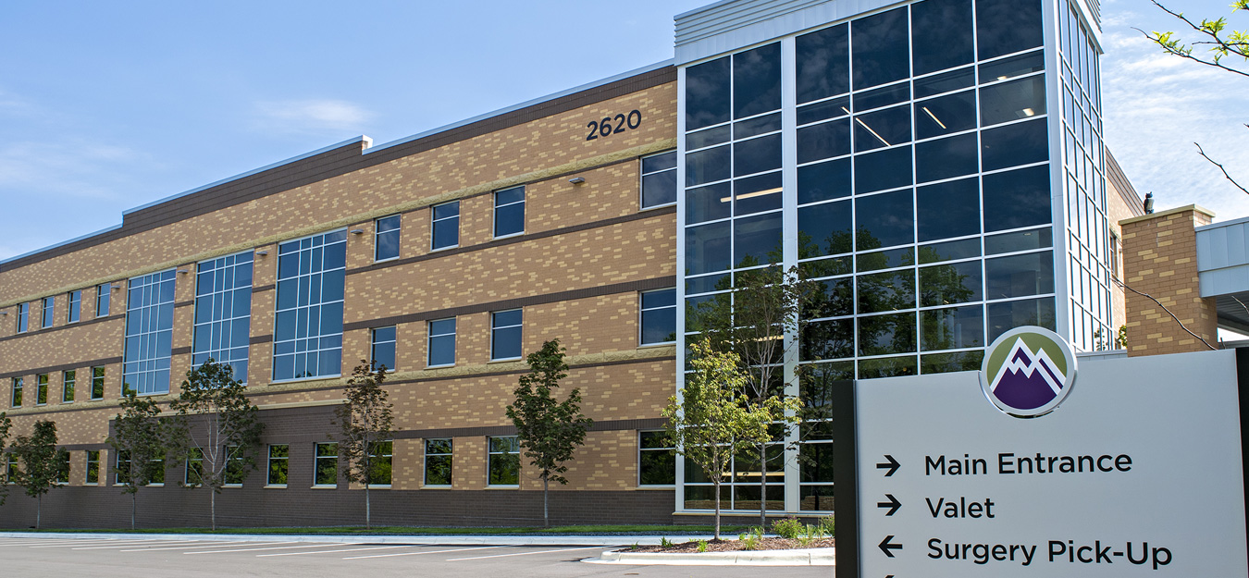Summit Orthopedics
Project Details
General Contractor:
RJM Construction
Architect: MSP Commercial
Location: Eagan, MN
Size: 70,000 SF
Services: Design-Assist, Fabrication, Installation
Empirehouse partnered with RJM Construction and Welsh Companies to deliver architectural glass and metal systems for the Summit Orthopedics facility in Eagan, MN. The team installed nine aluminum curtainwall systems, a thermal storefront system, punched windows, and entrance doors—encompassing approximately 9,000 square feet of glass.
A key feature of the project was the use of triple-glazed vision glass on the third floor to mitigate noise from nearby airport traffic, ensuring a quieter, more comfortable interior environment. From high-performance insulated curtainwall to energy-efficient storefront glass, every component was engineered for durability, performance, and aesthetics.
Scope:
-
Approx. 9,000 SF of architectural glass
-
Nine aluminum curtainwall systems with pressure-wall framing and over 5,200 SF of tinted, high-performance insulated vision and spandrel glass
-
Storefront thermal clip framing with 2,700+ SF of tinted, insulated vision glass with high-performance low ‘e’ coating
-
Triple-glazed storefront vision glass (approx. 1,000 SF) on third floor for acoustic control
-
Punched windows
-
Fire safing
-
Exterior aluminum doors

