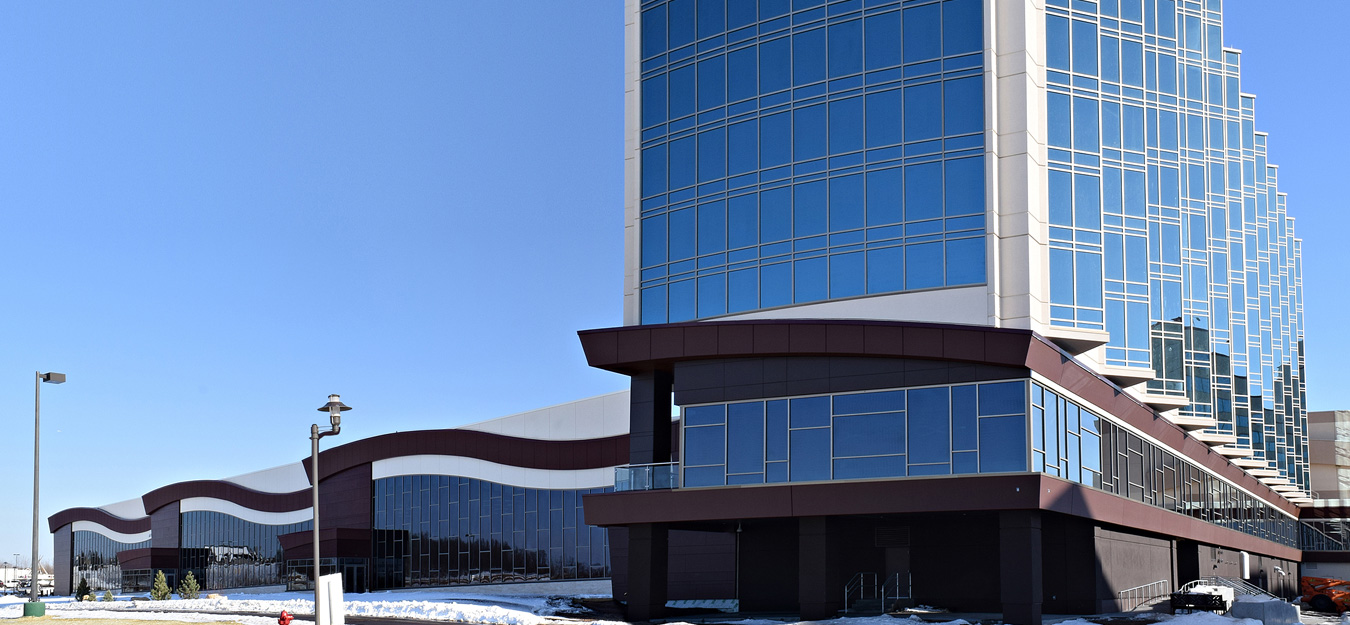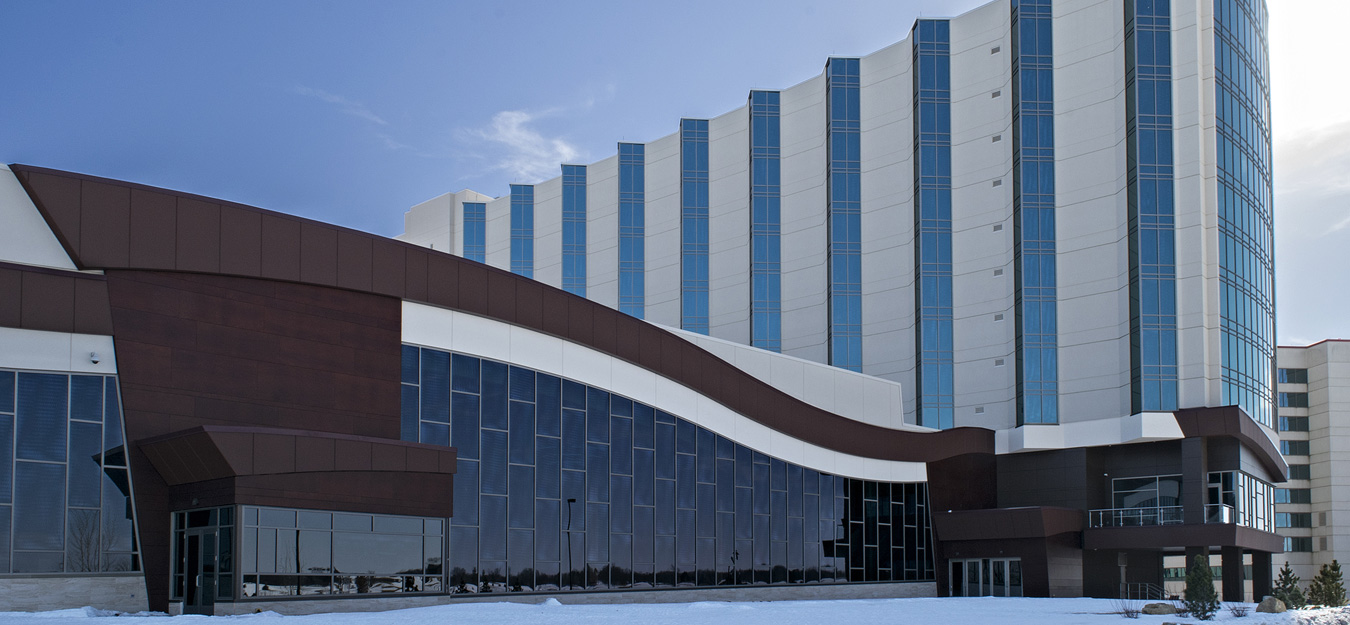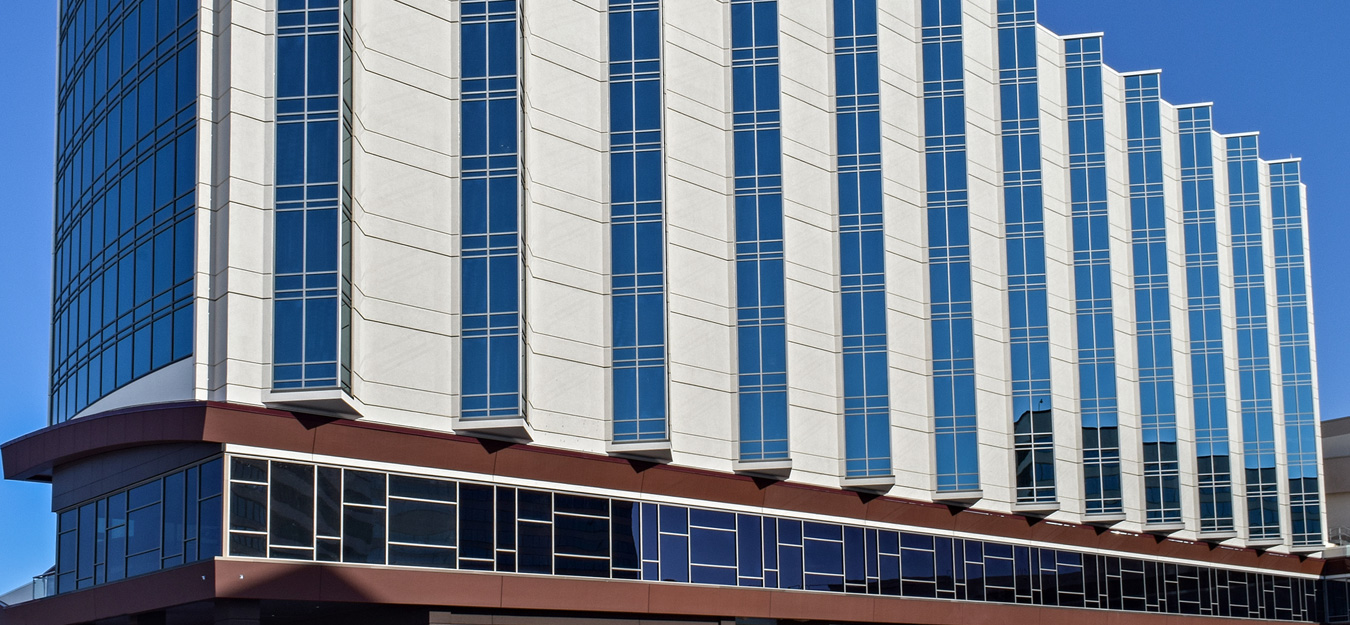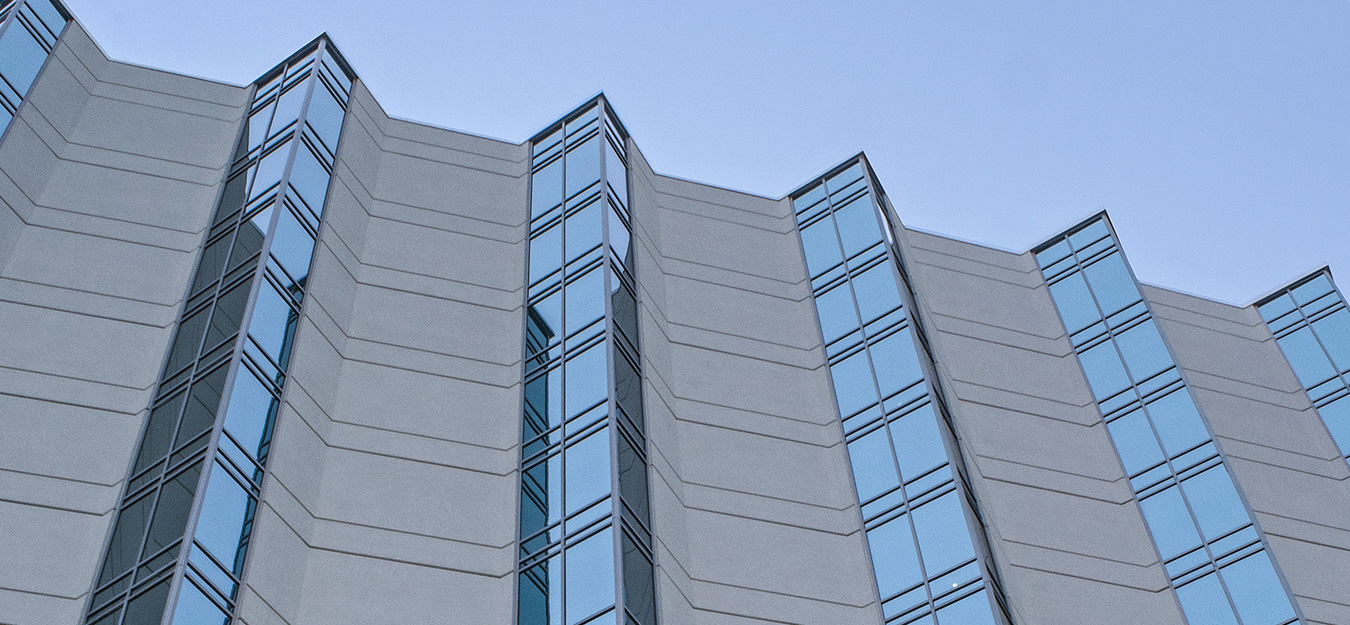Mystic Lake Casino
Project Details
General Contractor:
PCL Construction
Architect: WorthGroup Architects & Designers
Location: Prior Lake, MN
Size: 281,000 SF
Services: Design-Assist, Fabrication, Installation
Empirehouse partnered with PCL Construction from the earliest design phases of Mystic Lake Center—a 70,000-square-foot event space and 180-room hotel tower—providing design-assist services, pre-construction engineering, and cost studies to help shape the glazing scope.
Innovative on-site pre-glazing techniques were developed to maximize efficiency and reduce equipment needs, resulting in 3,500 square feet of glass installed in a single day on the nine-story hotel tower. The main façade features a 23,400-square-foot custom aluminum pressure-wall system engineered for high-span conditions and mounted on a carbon plate to achieve a suspended wall effect, with unique movement connections allowing +/- 5/8″ of flexibility at each attachment point.
Empirehouse also installed 10,000 square feet of Sage electrochromatic smart glass curtainwall on the event center, programmed to tint automatically with the sun’s movement for energy savings and comfort. Additional glazing systems included 8,900 square feet of applied veneer walls, a 3,400-square-foot top-hung structural glass fin-supported wall, and a 4,500-square-foot custom aluminum fin-supported system—all contributing to the building’s striking design and performance.
Scope:
- 23,400 SF aluminum pressure-wall system
- 25,000 SF ultra-thermal curtainwall with high-performance glass
- 10,000 SF Sage electrochromatic curtainwall
- 8,900 SF applied veneer glazing
- 7,000 SF storefront systems
- 3,400 SF top-hung structural glass fin wall
- 4,500 SF aluminum bar stock fin wall
- 25 entrances, 1,100 LF glass handrail, 128 LF glass balustrade
- Shower doors and mirrors for 180 rooms
- Decorative, back-painted, and laminated glass panels
- Borrowed lites and suite shelving
-





