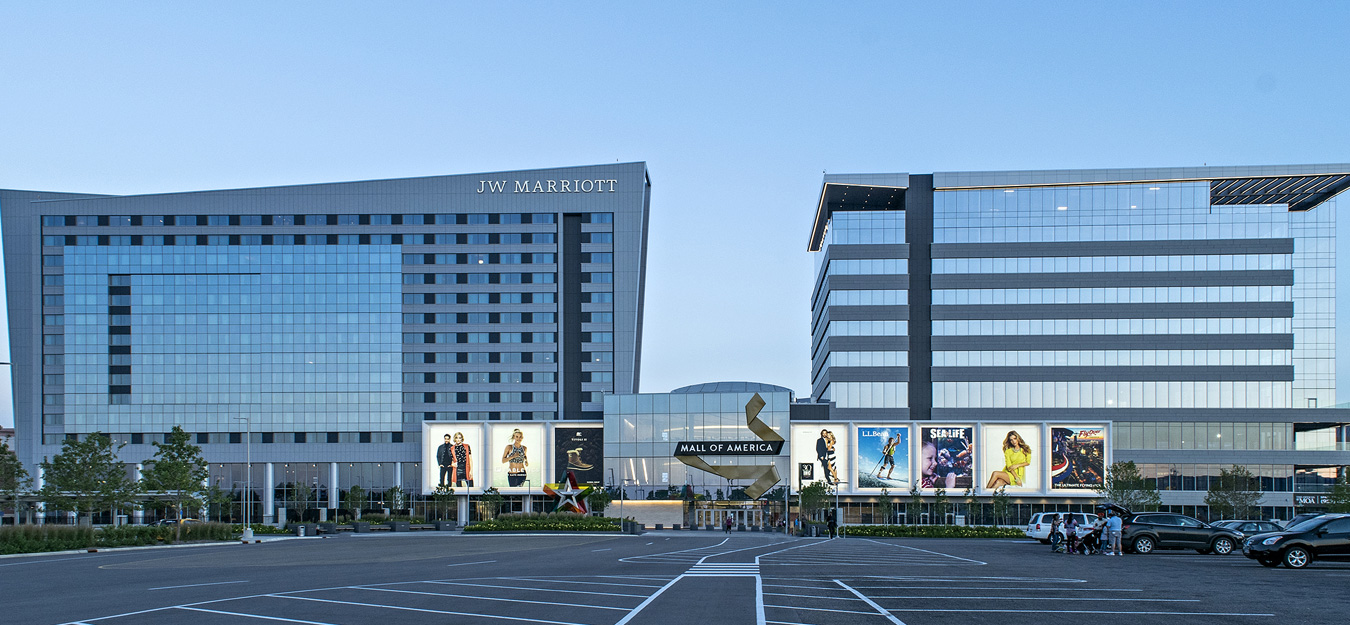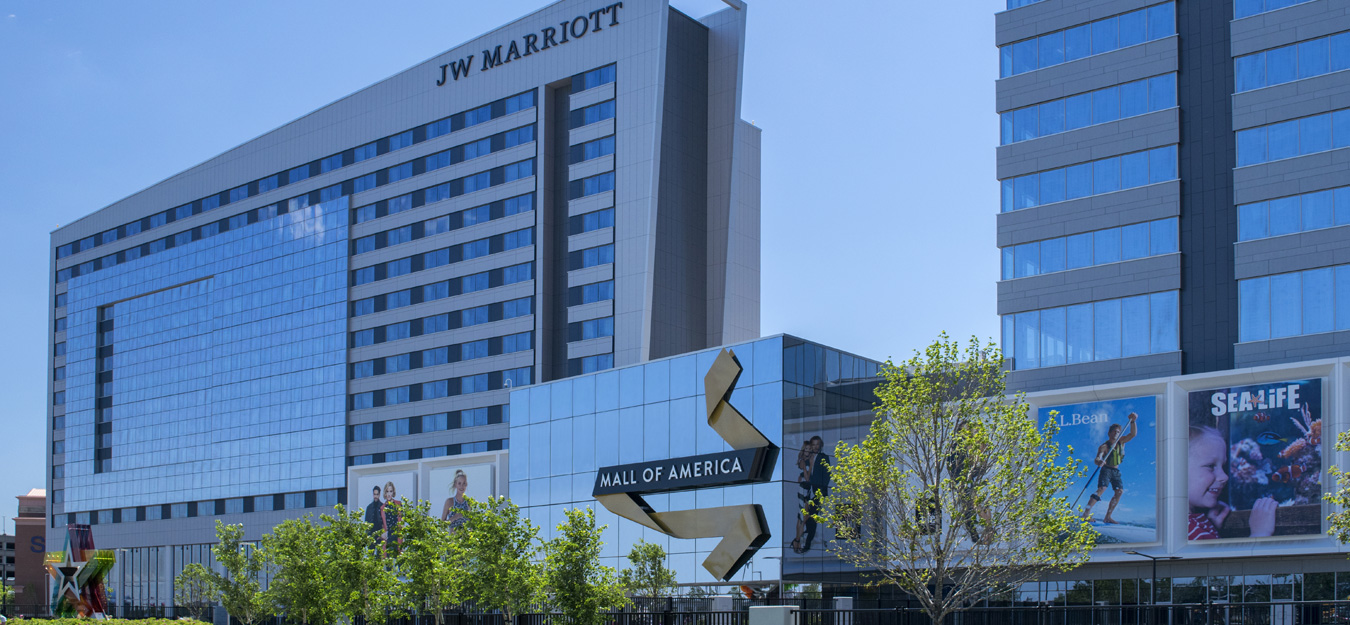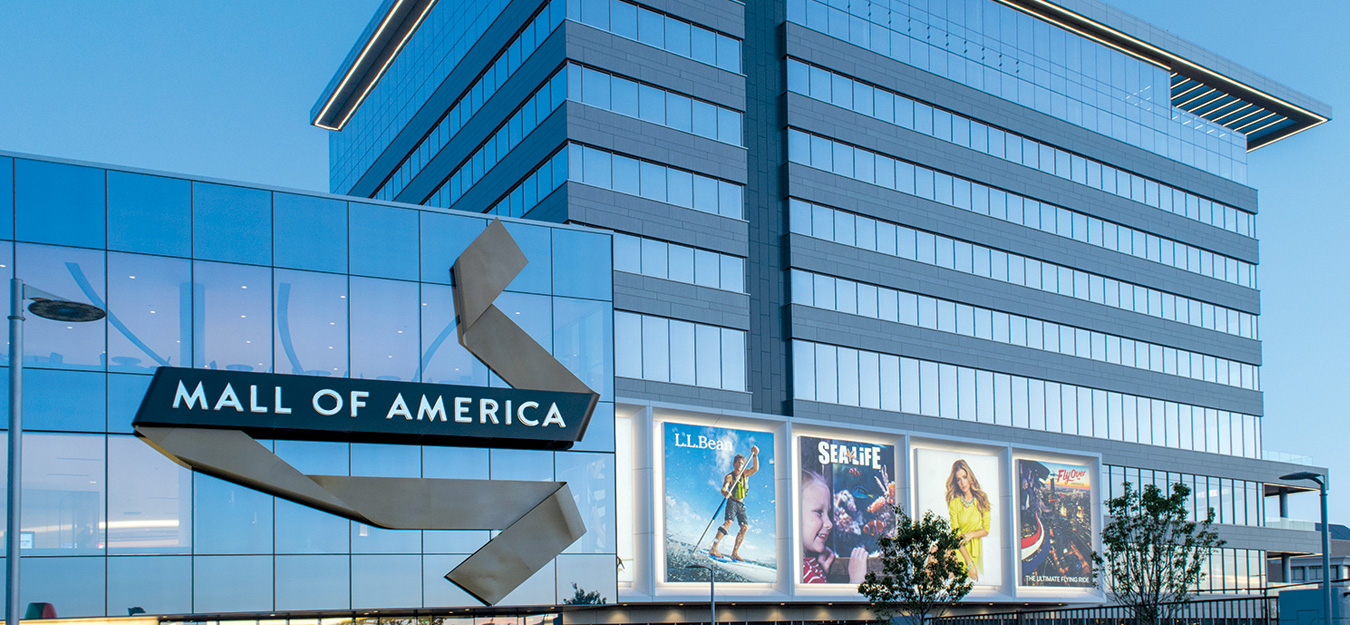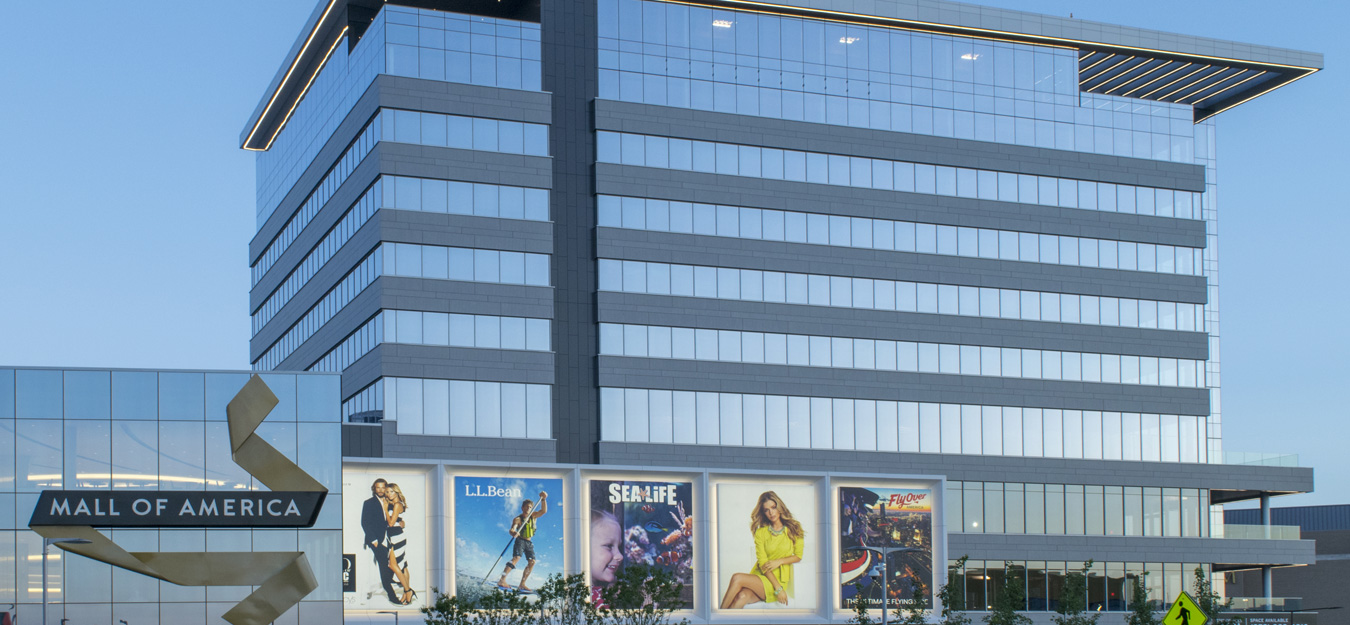Mall of America
Project Details
General Contractor:
Mortenson Construction
Architect: DLR Architects
Location: Bloomington, MN
Size: 884,900 SF
Services: Design-Assist, Fabrication, Installation
The ten-story office tower balances the flanking twelve-story hotel and is connected by decorative glass “Jewel Box” on the building’s exterior. The view of these two connected structures provides the customers and clients of the MOA an amazing image as they enter from the busy I-494 freeway system. The striking office tower features the penthouse and stair areas cladded with approximately 13,000 total square feet of a four-sided structural silicone glazed aluminum pressure-wall framing system, glazed with a high-performance low ‘e’ coating with a stainless steel warm-edge spacer. The fourth through ninth floors have 25,000 square feet of ribbon curtainwall system glazed with matching glass. The accompanying spandrel glass was provided with the ceramic spandrel frit on the #3 surface, offering a subtle banding effect around the perimeter floors of the building. All aluminum framing was painted with a 3 coat custom fluoropolymer finish.
Scope:
- Curtainwall
- spandrel glass
- four-sided structural glazed aluminum pressure-wall framing system




