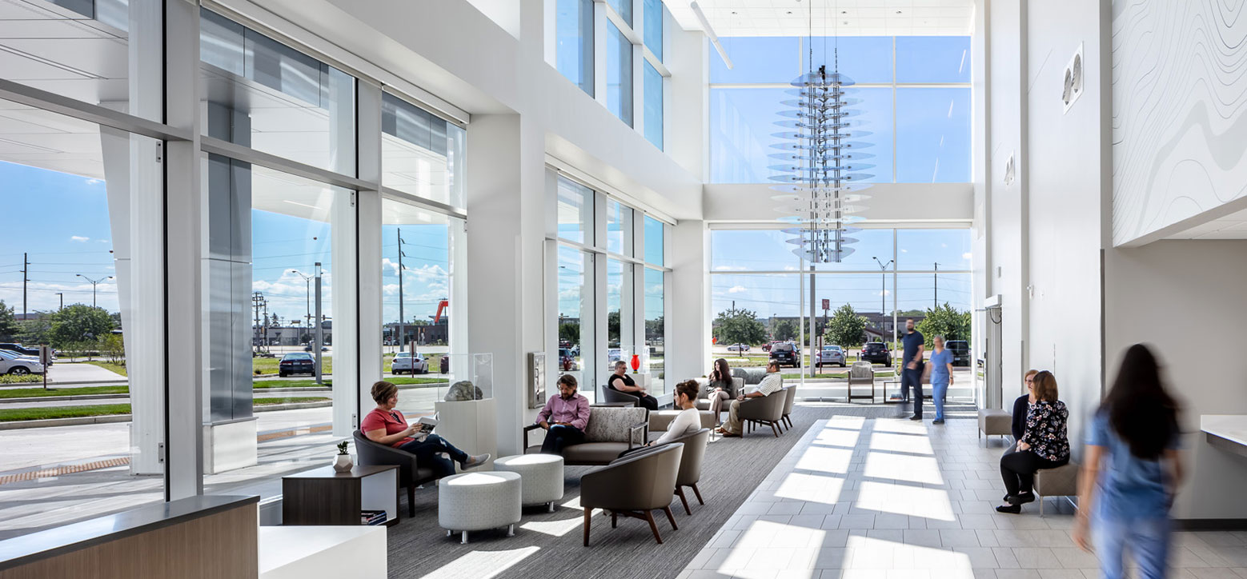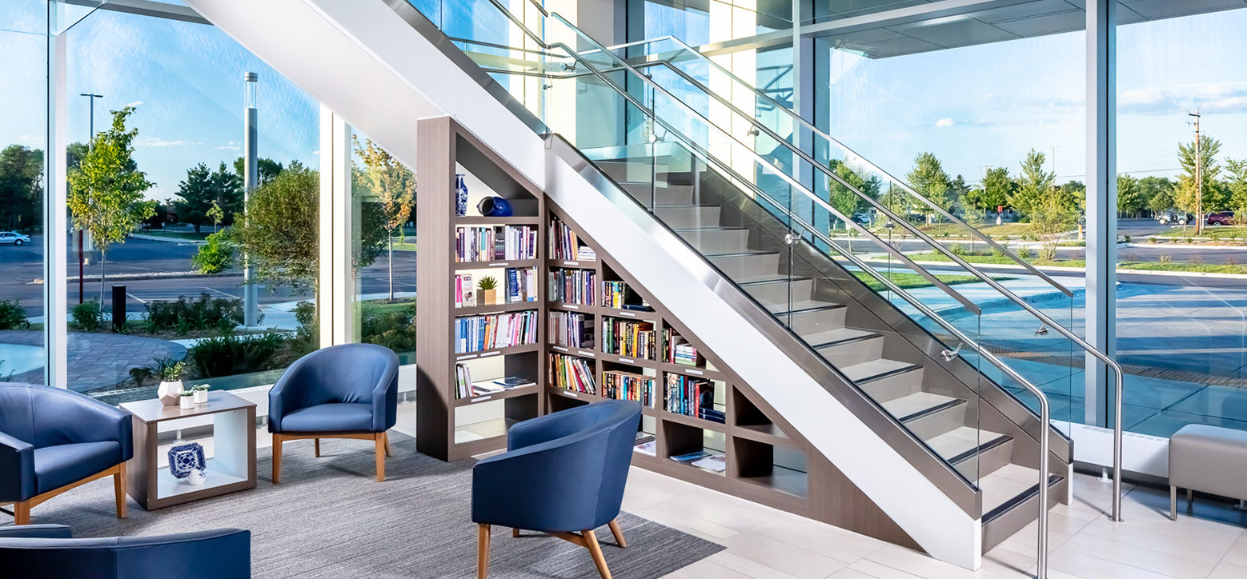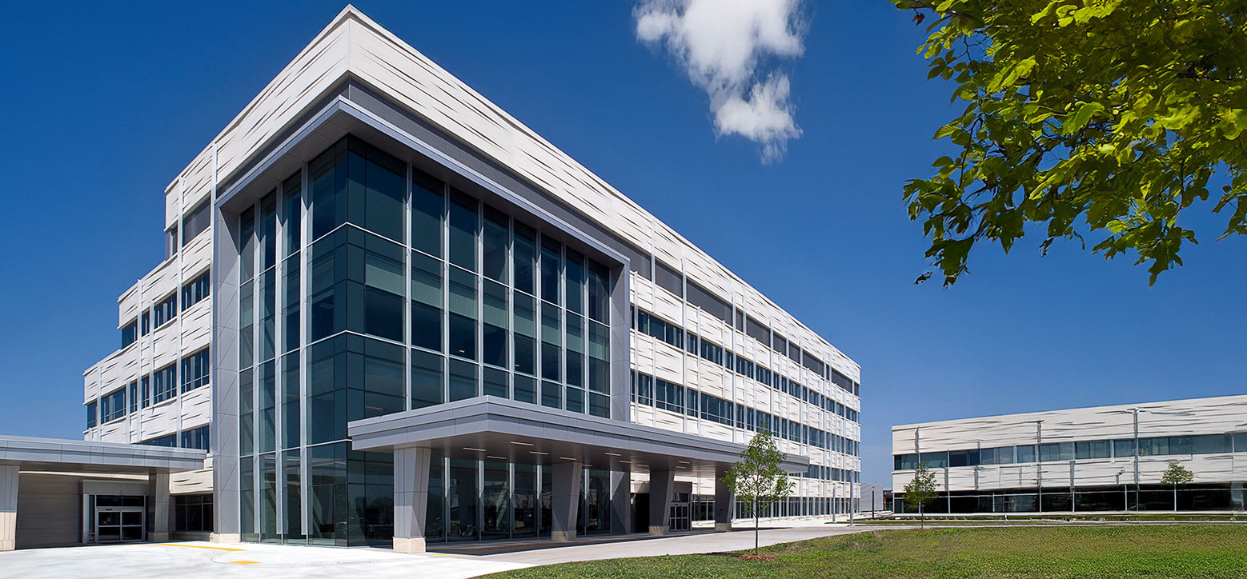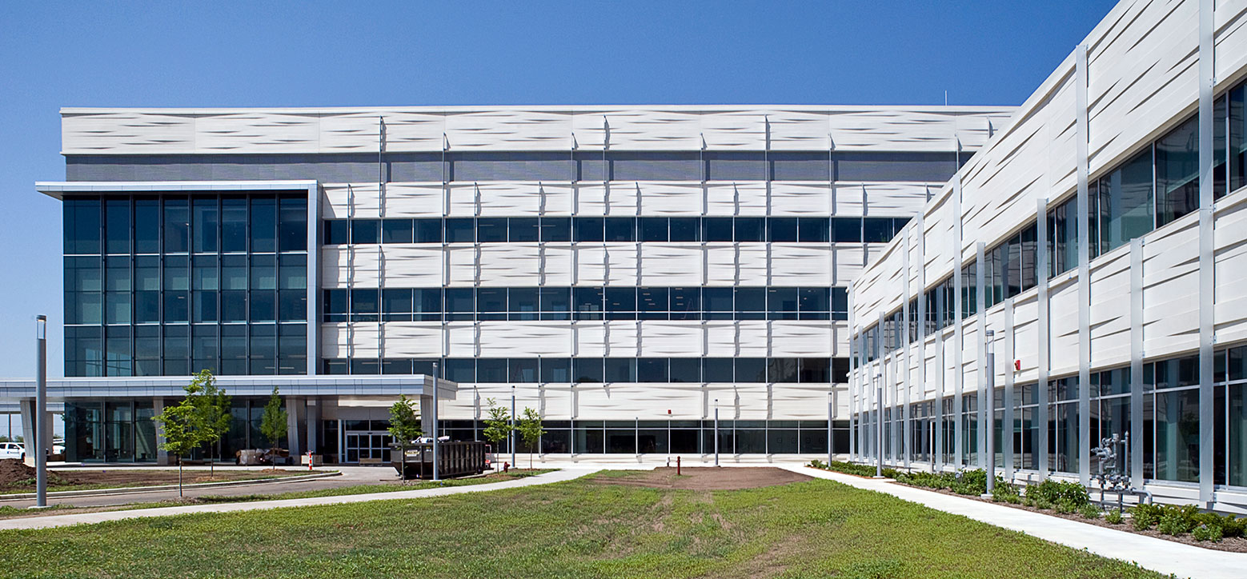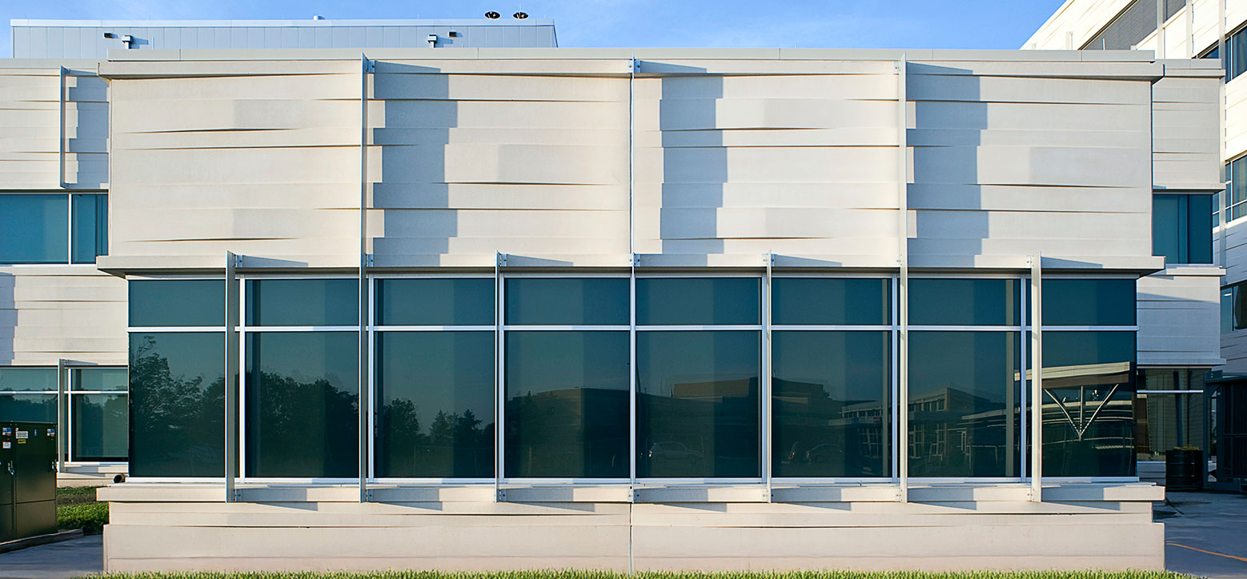Marshfield Clinic – Hospital & Cancer Care Building
Project Details
General Contractor:
Knutson Construction
Architect: HDR
Location: Eau Claire, WI
Size: 45,000 SF
Services: Design-Assist, Fabrication, Installation
Awards: 2020 PCI Design Award – Best Healthcare and Medical Building Co-Winner
With a century-long legacy of excellence in healthcare, Marshfield Clinic Health System expanded its commitment to comprehensive care through the addition of its Cancer Care Building in Eau Claire, WI. Empirehouse played a key role in bringing this cutting-edge facility to life through expert glazing, metalwork, and innovative solutions.
This 36,000 SF project features inside-set frames, panels, and glass systems, designed to enhance both performance and aesthetics. Notably, Empirehouse installed a high-performance thermal composite pressure-wall system with clear insulated glass and decorative laminated glass to reflect the building’s modern design.
When unexpected discrepancies in precast dimensions threatened timelines, Empirehouse responded swiftly, adjusting frame dimensions on-site to maintain precision and progress—underscoring the team’s agility, craftsmanship, and collaborative spirit.
The project was successfully coordinated using BIM 360 Glue, allowing for a fully modeled digital environment prior to physical construction—streamlining installation, minimizing risk, and increasing project efficiency.
Scope:
-
36,000 SF of glazing systems
-
Inside-set glass, frames, and panels
-
Thermal composite aluminum pressure-wall framing system
-
Clear high-performance coated insulated glass
-
Decorative laminated uncoated glass
-
Interior aluminum curtain wall in hospital vestibules
-
Automatic aluminum door systems
-
Metal panel systems for mechanical penthouse
-
Decorative ACM (Aluminum Composite Material) cladding
-
BIM 360 Glue virtual coordination and modeling

