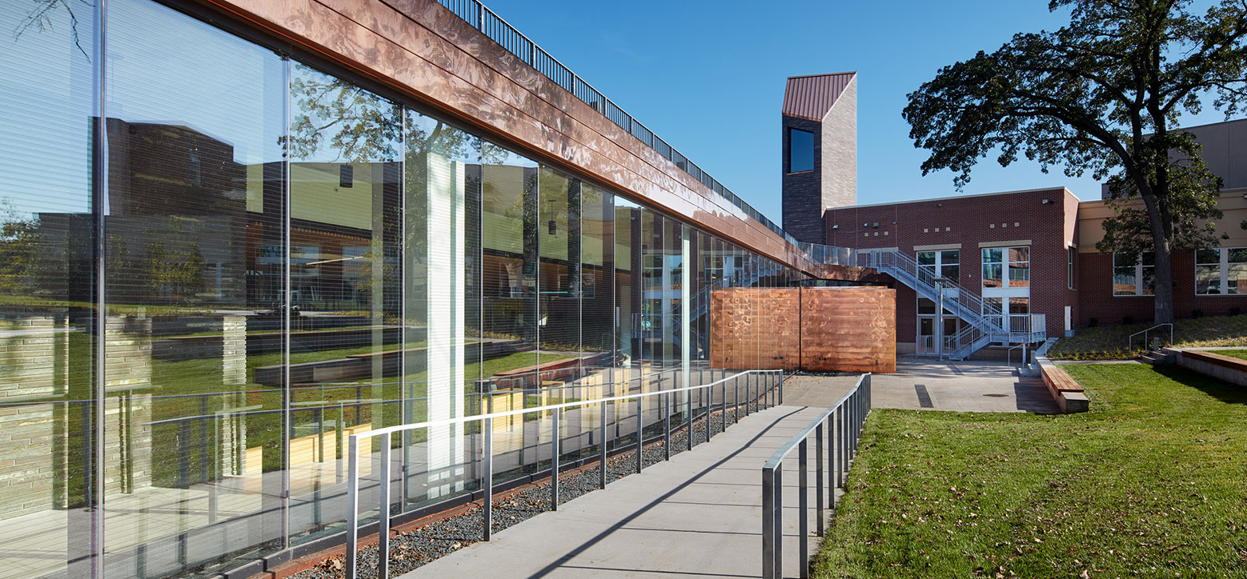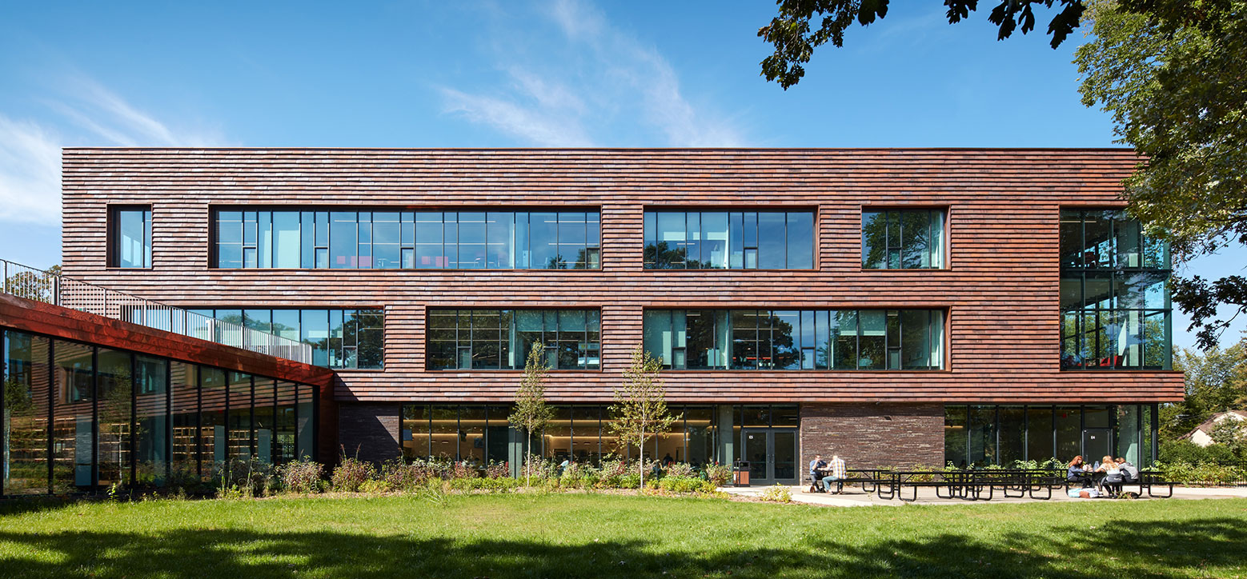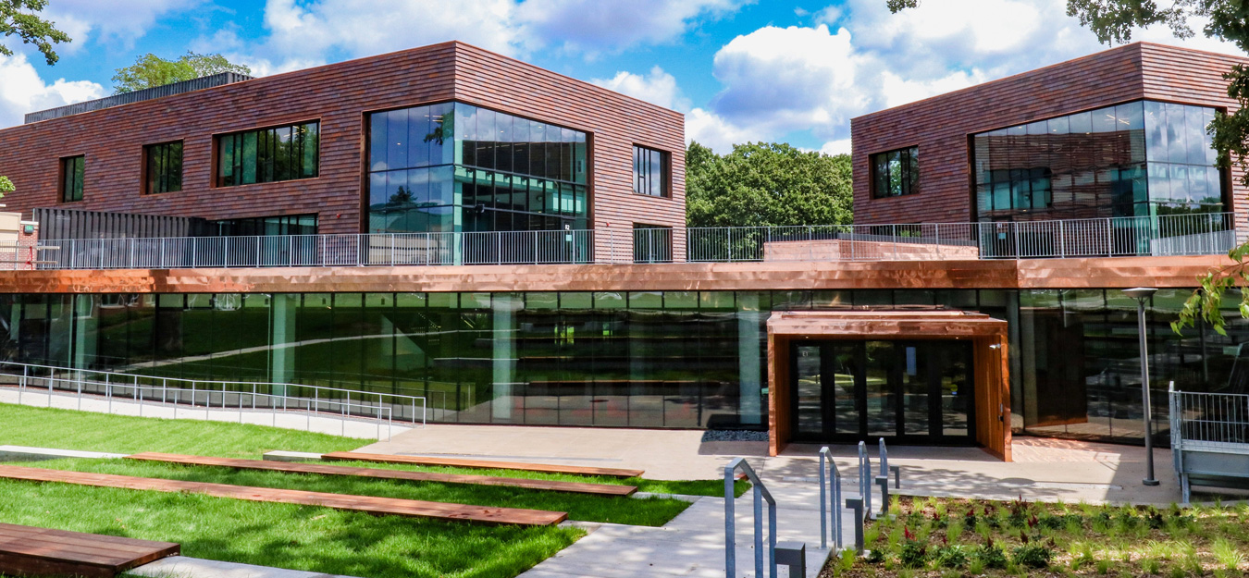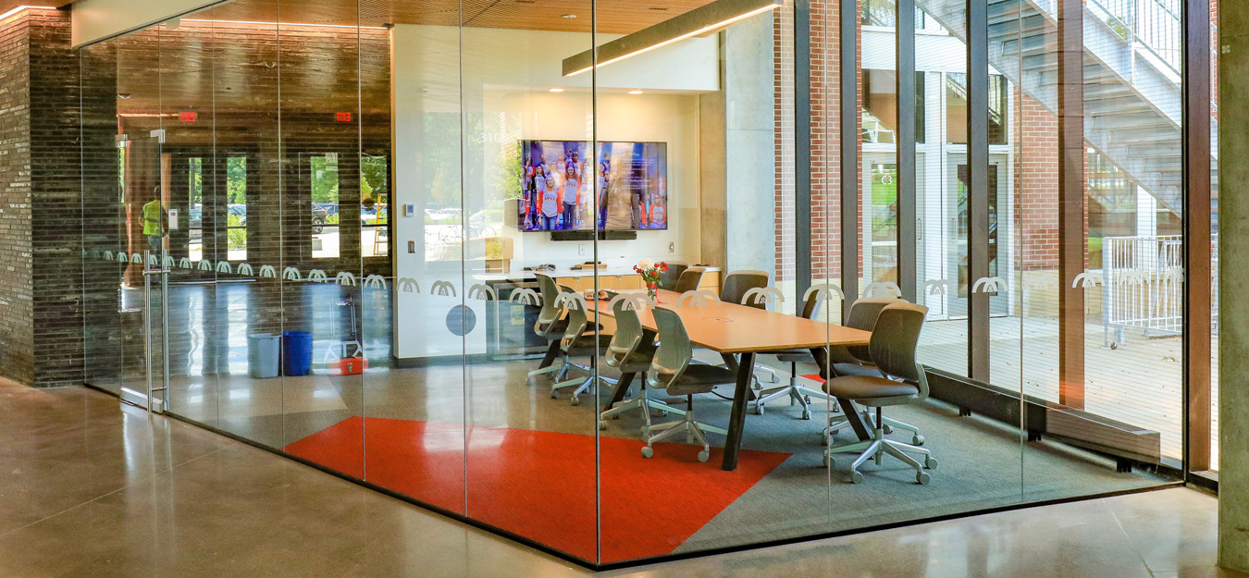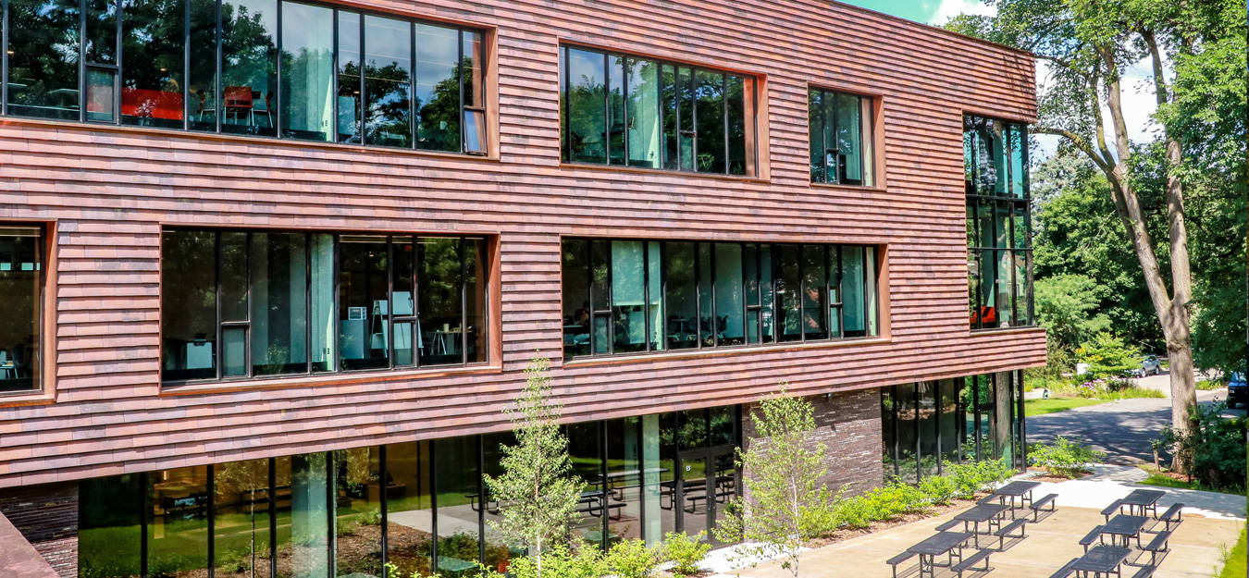Minnehaha Academy
Project Details
General Contractor:
Mortenson Construction
Architect: Cunningham Group
Location: Minneapolis, MN
Size: 168,000 SF
Services: Design-Assist, Fabrication, Installation
Awards:
- AIA Minnesota – Honor Award
- Design-Build Institute of America – Upper Midwest Region – Project of the Year
- Association for Learning Environments – LEsolutions Project of Distinction
- Finance & Commerce – Top Project
In August 2017, a tragedy struck Minnehaha Academy’s North Campus, causing extensive damage and a partial building collapse. The school faced the urgent need for a complete rebuild of its Upper School facility.
By April 2018, Empirehouse joined Mortenson Construction and Cuningham Group Architecture in a collaborative design effort. Although the scope was initially undefined, Empirehouse supported early schematic budgeting, logistical planning, and pre-construction engineering. Close coordination allowed the team to align on design intent, performance needs, and an aggressive project timeline.
Empirehouse contributed integration detailing, full-scale mock-up reviews, and glass substrate selection—including a custom bird-friendly silkscreen design that enhances the façade’s aesthetics. Working directly within the building model, Empirehouse refined connection details and delivered an early production set for timely material procurement.
Scope:
-
Custom horizontal-line pattern bird-friendly silkscreen glass
-
Trapezoidal flat-slope skylight system (¼” per foot slope)
-
Ultra-high-performance aluminum curtain wall and storefront glazing systems
-
Extensive interior glass for passive daylighting


