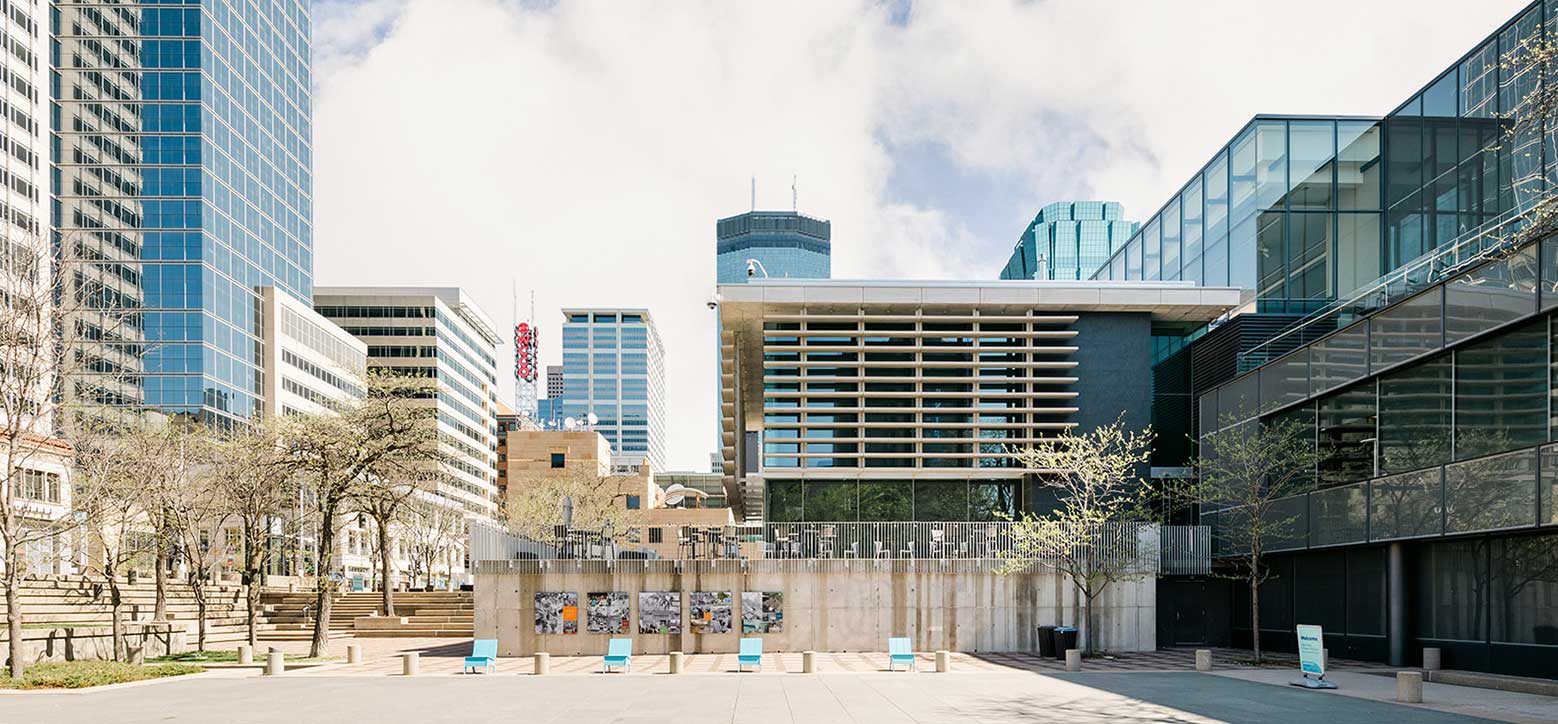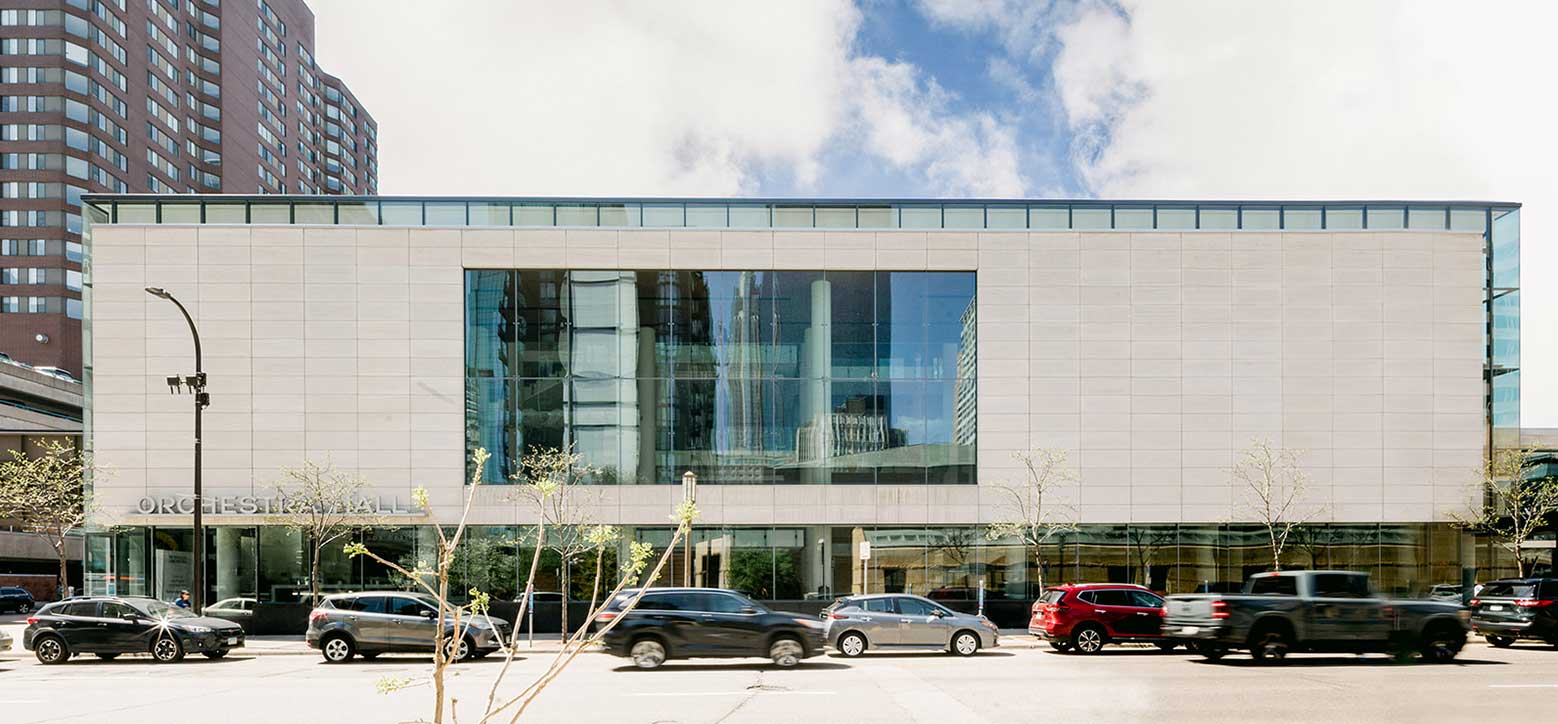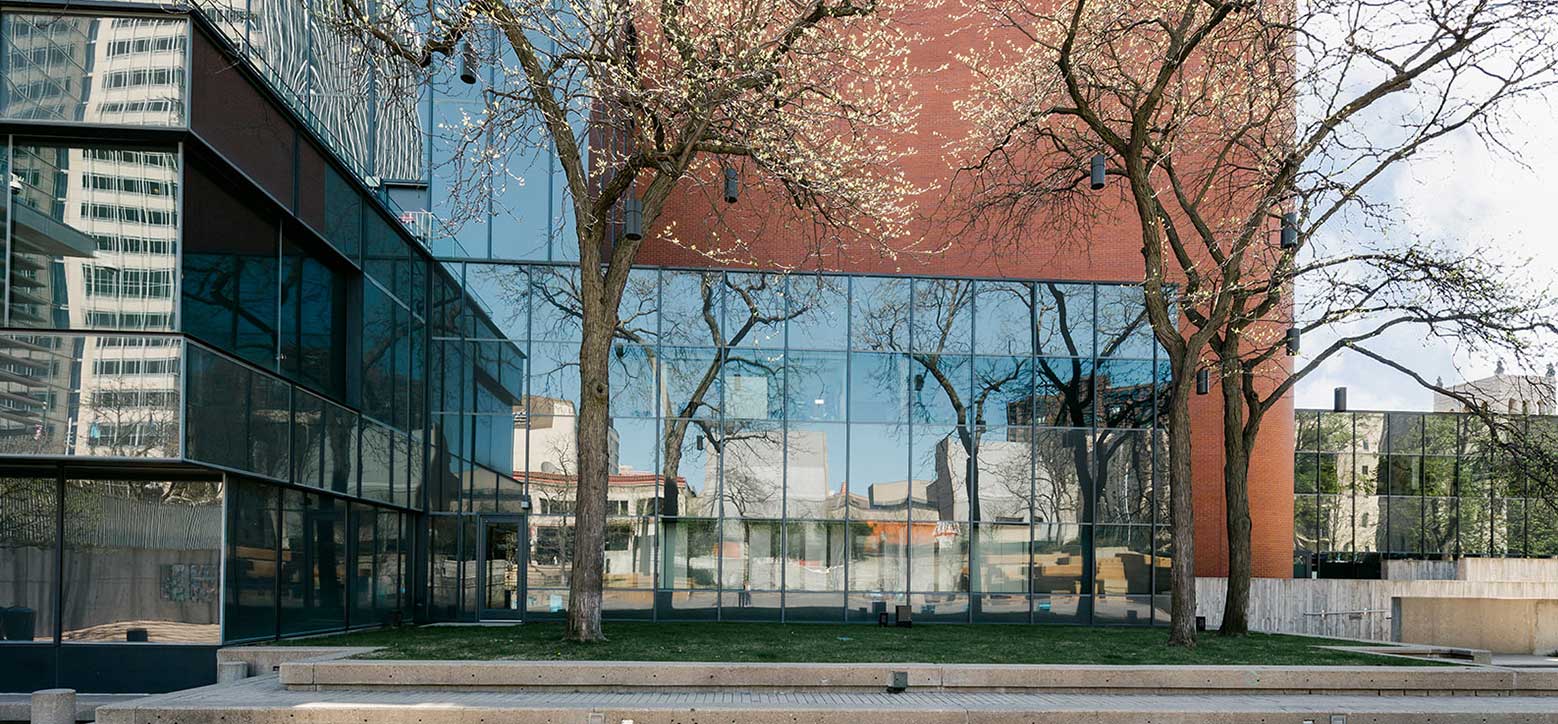Minnesota Orchestra Hall
Project Details
General Contractor:
Mortenson Construction
Architect: KPMB Architects
Location: Minneapolis, MN
Size: 131,440 SF
Services: Design-Assist, Fabrication, Installation
Empirehouse provided preconstruction engineering and cost studies to help define the glazing package for this complex, high-performance façade. The primary exterior system features roughly 23,400 square feet of conventionally glazed aluminum pressure-wall engineered for high-span applications. Much of the glazing rests on a carbon plate base, giving the impression of a suspended cantilevered wall. To meet the design’s +/- 5/8″ movement tolerance at each connection point, custom horizontal extrusions and independently loaded connections were developed.
The back-of-house scope included 8,900 square feet of applied veneer glazing to refresh existing façades with minimal demolition. Secondary systems introduced dramatic design elements, including a top-hung, cantilevered structural glass fin wall offering sweeping city views. Installing some of these oversized panels—up to 76″ x 140″—required custom-engineered lifting equipment due to sequencing challenges with precast sunshade elements.
To balance performance and aesthetics, Empirehouse also delivered a 4,500 square foot custom aluminum bar stock-supported wall at the plaza level. This was implemented as a value-engineered alternative to an unsupported structural glass wall, reducing material costs while preserving visual impact.
Scope:
-
23,400 SF aluminum pressure-wall glazing system
-
8,900 SF applied veneer wall glazing
-
3,400 SF top-hung cantilevered structural glass fin-supported wall system with stainless steel fittings
-
4,500 SF custom aluminum bar stock fin-supported glazed wall system
-
1,100 LF of glass handrail
-
Decorative, back-painted, and custom laminated glass infill panels






