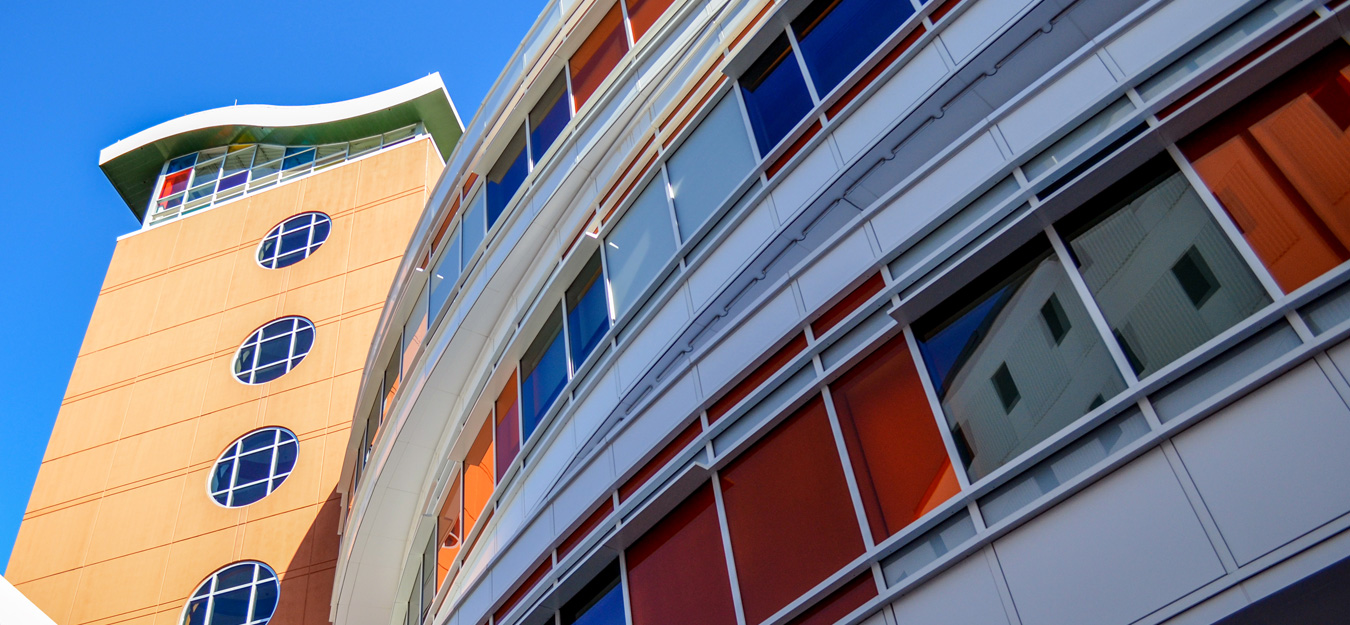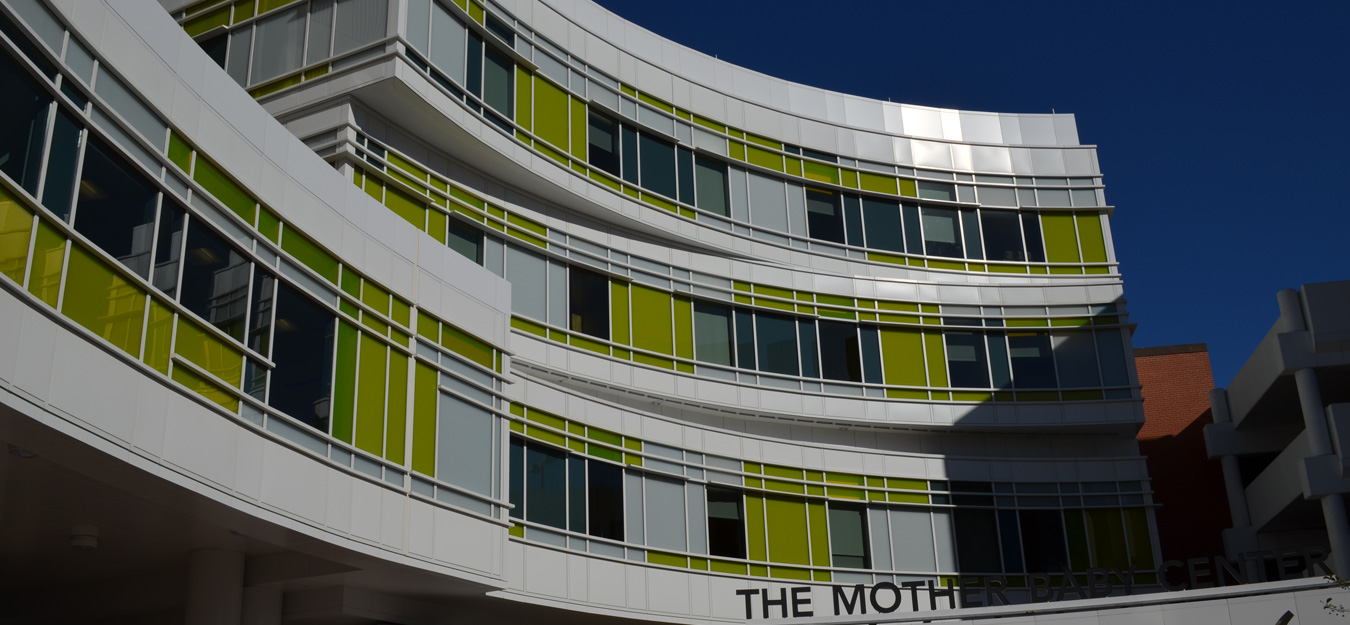Mother-Baby Program
Project Details
General Contractor:
Knutson Construction
Architect: HDR Architects
Location: Minneapolis, MN
Size: 23,000 SF Remodel, 96,000 SF Addition
Services: Design-Assist, Fabrication, Installation
In response to the growing need for a specialized space where mothers and newborns can receive the highest level of care together, Allina Health and Children’s Minnesota partnered to create The Mother Baby Center at Abbott Northwestern Hospital.
Empirehouse joined Knutson Construction Services to furnish and install more than 65,000 square feet of custom curtainwall and aluminum composite panel systems. The project featured convex and concave curved, dual-cantilevered aluminum pressure-wall framing paired with ACM wall cladding, offering high thermal performance through innovative fiberglass pressure-bar assemblies.
Installation required precision, safety, and meticulous planning due to the tight urban site and fast-paced schedule. The most complex element—a skyway spanning the busy 26th and Chicago Avenues—was successfully completed with minimal disruption, thanks to Empirehouse’s detailed logistical coordination.
Scope:
-
65,000+ SF of architectural glass and aluminum composite panel systems
-
Custom convex and concave curved aluminum pressure-wall framing
-
Dual-cantilevered structural framing
-
ACM (Aluminum Composite Material) cladding system
-
Fiberglass pressure-bar assemblies for enhanced thermal performance
-
Complex skyway installation over active city thoroughfare
-
Logistical planning for limited on-site staging and accelerated schedule



