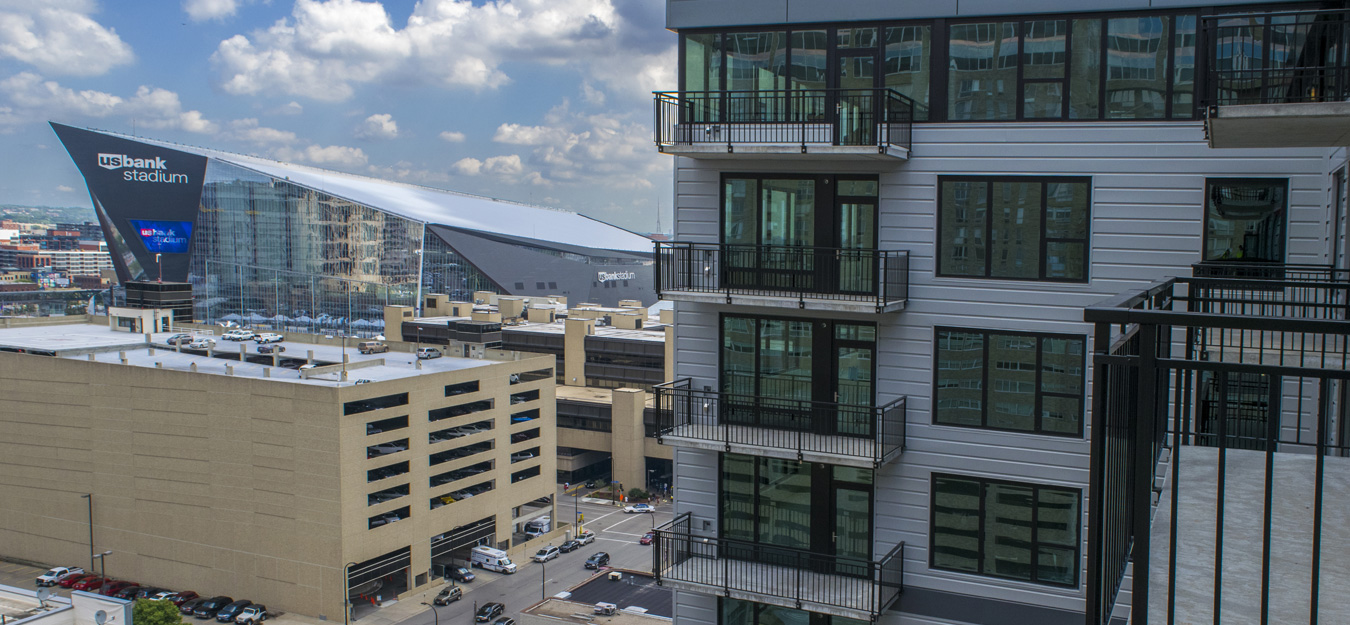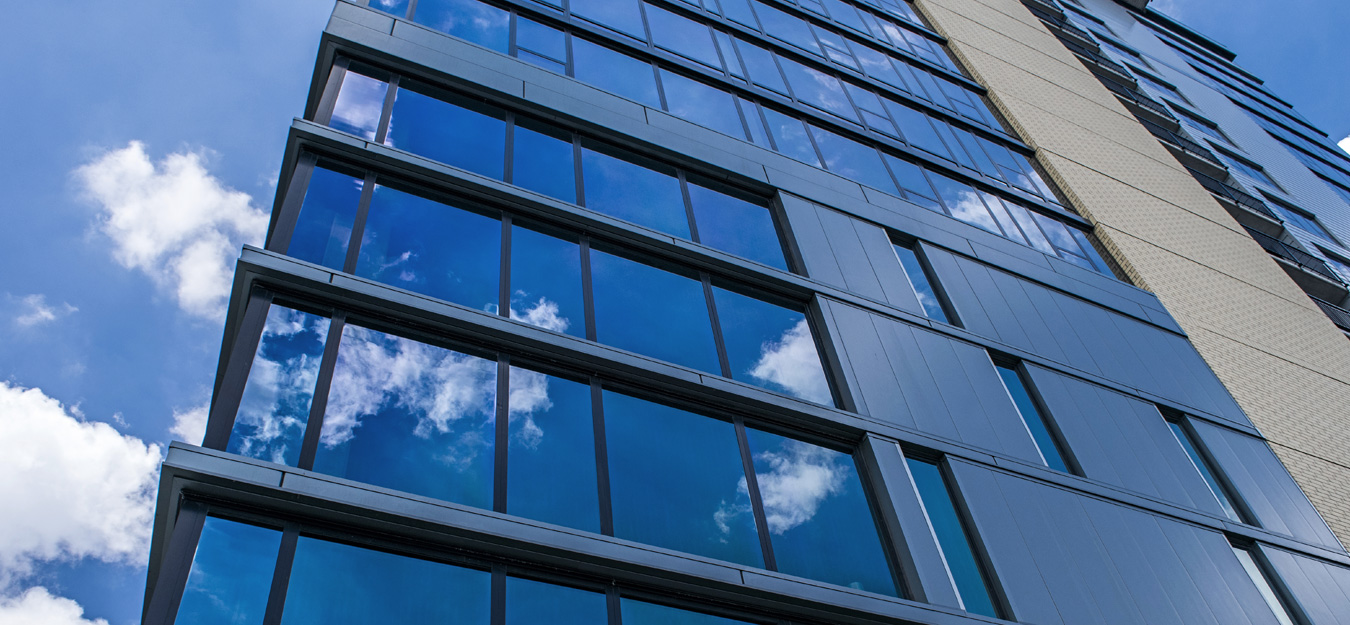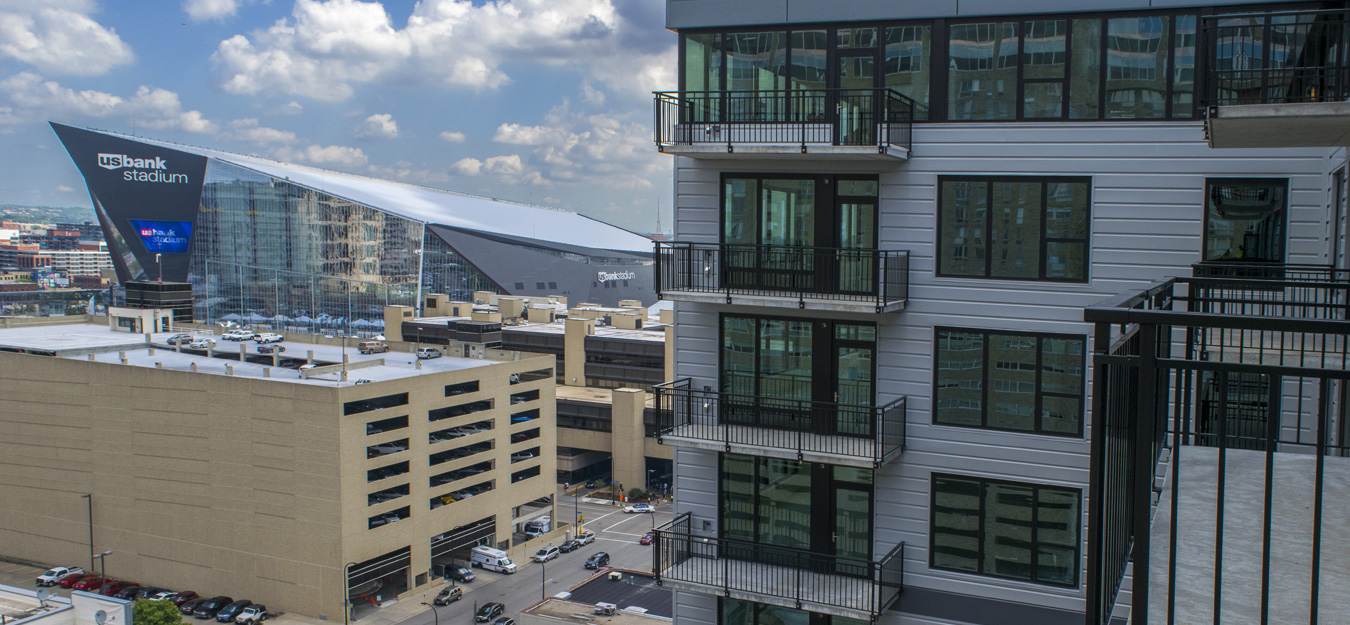Portland Tower
Project Details
General Contractor:
RJM Construction
Architect: Oertel Architects
Location: Minneapolis, MN
Size: 400,000 SF
Services: Design-Assist, Fabrication, Installation
In 4-1/2 months, the Empirehouse glazing team completed the installation of 45,216 square feet of window wall and 3,662 square feet of terrace doors at the 17-story Portland Tower luxury condominium project in downtown Minneapolis, MN.
This downtown Minneapolis project was logistically challenged by its proximity to the new Viking Stadium in addition to the new Downtown East Commons Park, and other new commercial and apartment building work. All projects were under construction simultaneously with similar deadlines and within blocks of each other. Our glazing crew demonstrated tremendous teamwork by safely meeting aggressive schedules and site management challenges with no injuries.
Scope:
- Aluminum window-wall assemblies and glazing set with a full-perimeter receptor system
- Aluminum storefront assemblies glazed with insulated glass
- Interior aluminum storefront assembly glazed with 1/4″ clear tempered glass
- Wide stile doors, with automatic operators
- Interior glass and glazing, consisting of 1/4″ clear tempered, 20-minute fire-rated wire glass, 45-minute fire-rated glass, and 90-minute fire-rated glass glazed into hollow metal frames and doors




