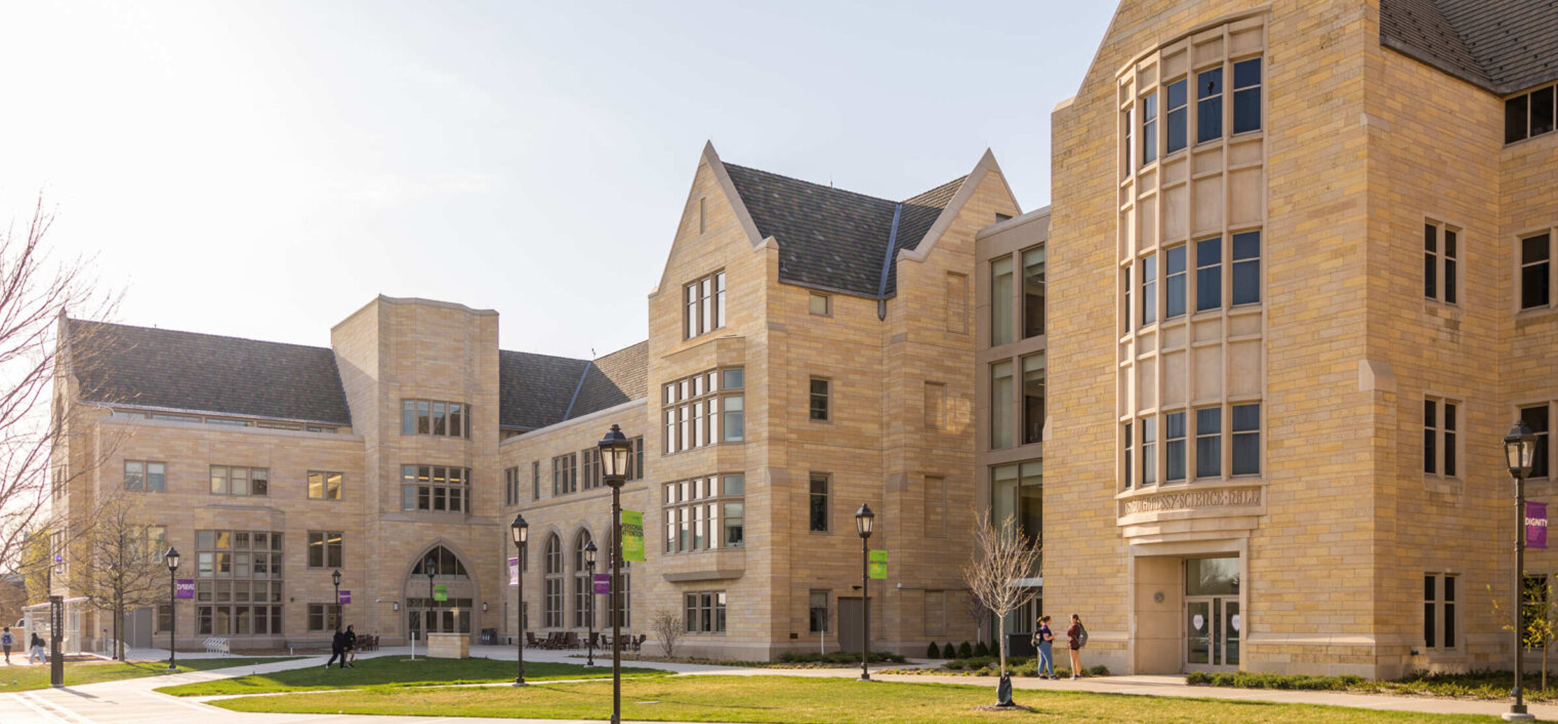Schoenecker Center
Project Details
A bold and inspiring facility that redefines interdisciplinary learning through architecture and design—Empirehouse was proud to partner on the transformative Schoenecker Center at the University of St. Thomas. As the university’s largest and most ambitious academic building to date, the Schoenecker Center brings together the arts, sciences, and engineering under one roof to foster collaboration and innovation.
Empirehouse played a key role in shaping the building’s visual identity and performance through custom architectural glass and metal solutions. Our scope included the design and installation of fire-rated and acoustical windows, high-performance curtain wall systems, aluminum storefronts, and detailed interior glass partitions.
One of the project’s standout features—the four-story grand staircase—was brought to life with sleek glass partitions and custom metal handrails, showcasing our team’s precision, planning, and craftsmanship.
Scope:
-
Fire-rated and acoustical windows
-
Curtain wall systems
-
Storefront glazing
-
Interior glass partitions
-
Custom metal handrails
-
Pre-installation water testing and coordination
-
Four-story interior feature stair glass & metal


