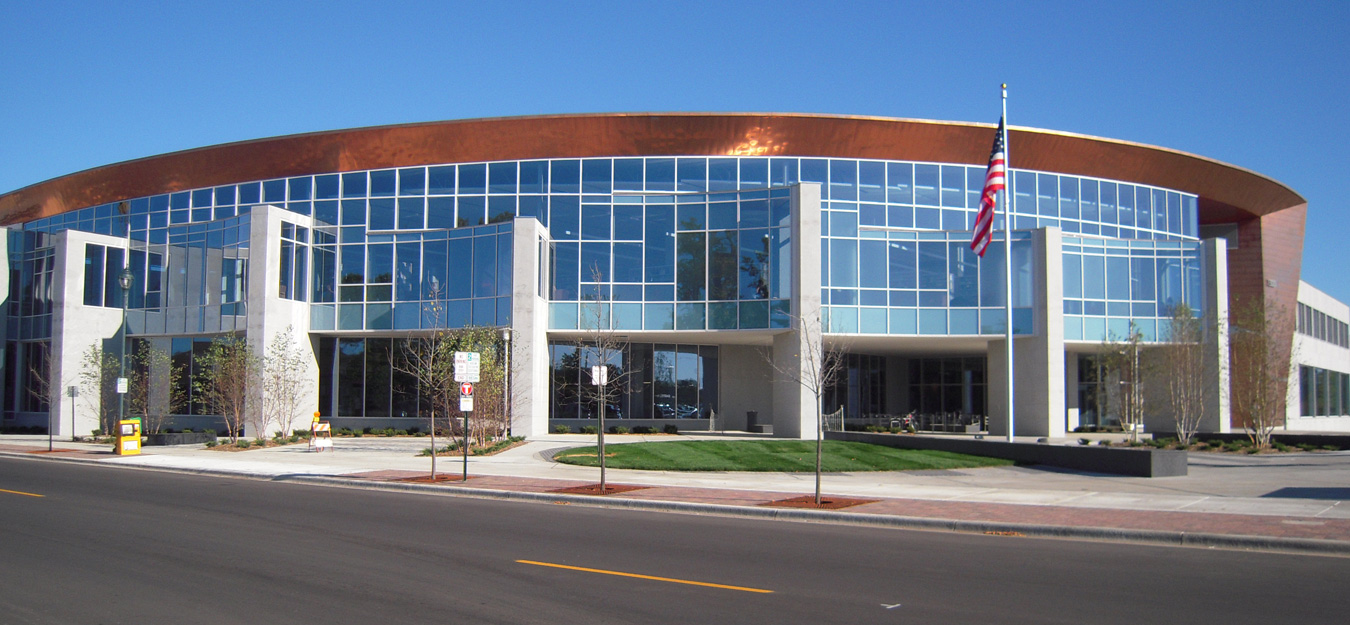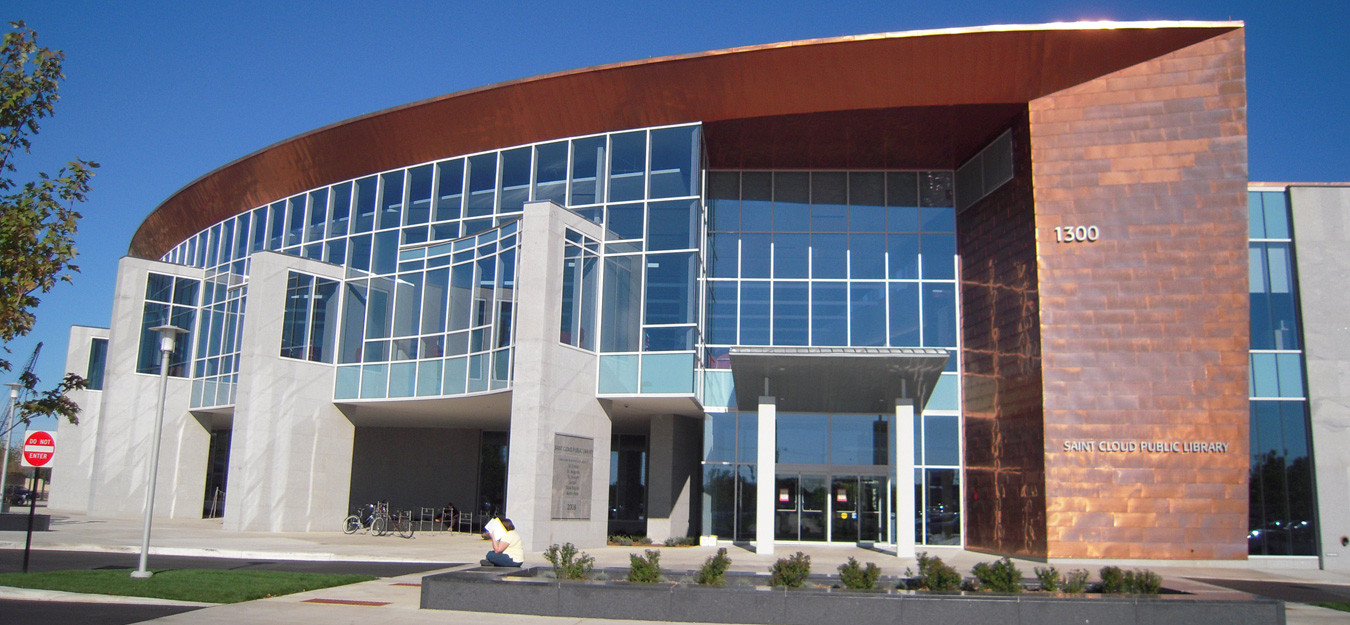St. Cloud Public Library
Project Details
General Contractor:
W. Gohman Construction
Architect: MSR Design
Location: St. Cloud, MN
Services: Design-Assist, Fabrication, Installation
Empirehouse partnered with W. Gohman Construction and MSR Design to deliver a striking and technically complex curtainwall system for the St. Cloud Library. While the design called for a standardized framing system, the architecture introduced unique challenges—flared radius walls, extended wings, multiple roof slopes, and oversized glass lites measuring up to 56″ x 163″ and weighing over 500 pounds each.
To navigate the intricacies of multiple glass coatings, colors, and complex geometries, Empirehouse implemented a meticulous coordination and pre-planning strategy. Every curtainwall opening was “virtually” measured before construction, allowing the frames to fit flawlessly once onsite.
Humidity control and deflection performance were also critical. Empirehouse integrated ties to the air barrier system for humidity balance and engineered the glass wall system to accommodate 1-1/2″ of deflection without compromising the air seal.
The result is a bold architectural statement that delivers both energy efficiency and transparency. The use of low-E fritted glass brings in generous natural daylight while maintaining optimal comfort and performance.
Scope:
-
Custom curtainwall system with complex geometries
-
Oversized glass lites (up to 56″ x 163″)
-
Floor-to-ceiling interior all-glass walls
-
All-glass stair railings
-
All-glass elevator enclosures
-
All-glass doors




