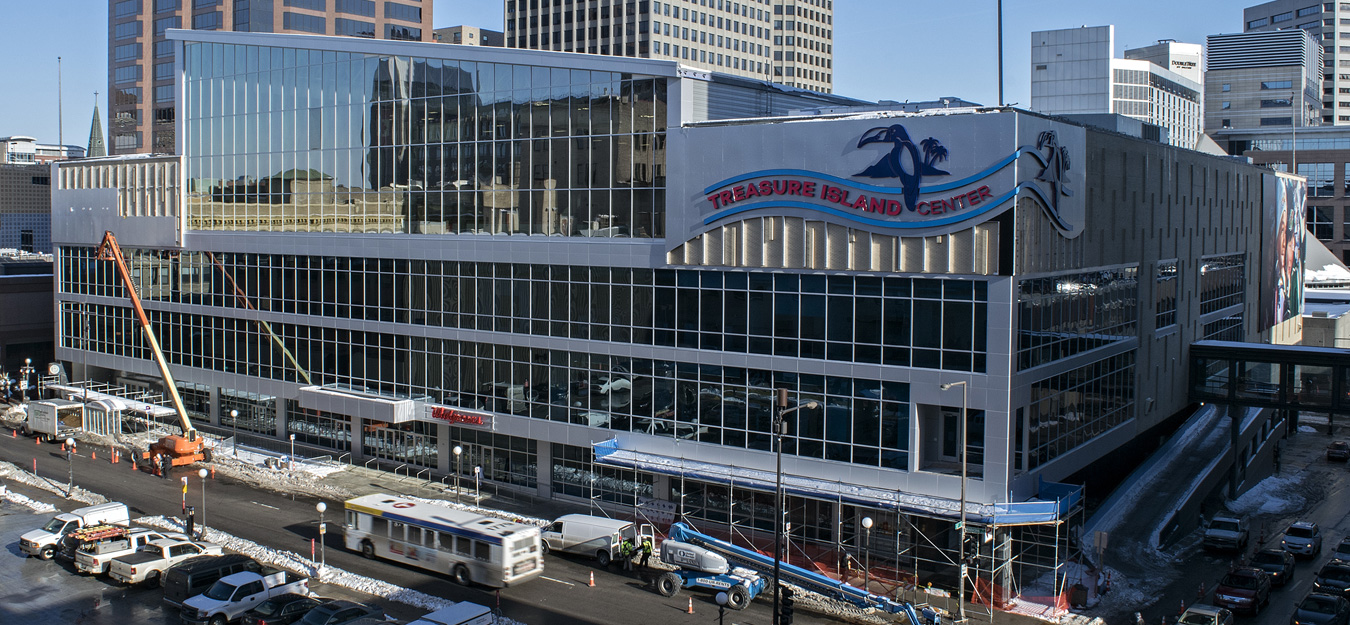Treasure Island Center
Project Details
Owner: St. Paul Port Authority and Hempel
General Contractor:
RJM Construction
Architect: Collaborative Design Group
Location: Minneapolis, MN
Size: 540,000 SF
Services: Design-Assist, Fabrication, Installation
The former Macy’s building in downtown St. Paul has been transformed into Treasure Island Center—home to the Minnesota Wild’s rooftop practice facility, TRIA Rink. This dramatic redevelopment features four stories of glass curtainwall and a fifth-floor ice arena, all executed with creative problem-solving and high-performance systems. Empirehouse partnered with RJM Construction and Collaborative Design Group to deliver nearly 20,000 square feet of glass, including 6,500 square feet of SageGlass electrochromatic glazing that tints automatically to reduce glare and solar heat gain.
Empirehouse also provided design-assist expertise to overcome complex engineering challenges. To accommodate six inches of roof truss deflection above the rink, the team developed a flexible yet watertight Tremco silicone sheet detail protected with custom break metal. A reinforced operable glass window wall was also engineered with steel supports to meet structural and aesthetic goals—ensuring long-term performance and a clean architectural finish.
Scope:
-
Installed three floors of Oldcastle Reliance 7-1/2″ deep fully captured curtainwall (approx. 13,500 SF of 1″ blue-tinted insulating glass with low-e coating)
-
Glazed 6,500 SF of SageGlass electrochromatic smart glass
-
Approx. 200 LF of custom post-mounted Trex guardrail system with 5/16″ clear tempered laminated glass
-
Approx. 500 SF of Oldcastle FG3000T aluminum storefront framing with 1″ blue Pacifica tinted low-e glass (exterior) and 1/4″ clear tempered glass (interior)
-
Aluminum swinging doors with 1″ blue Pacifica tinted insulated low-e glass
-
Three fully automatic bi-parting sliding door assemblies with various insulated or tempered glass types
-
Approx. 50 LF of plexiglass dividers with aluminum sill channels for observation booth
-
Interior borrowed lites and fire-rated glazing systems

