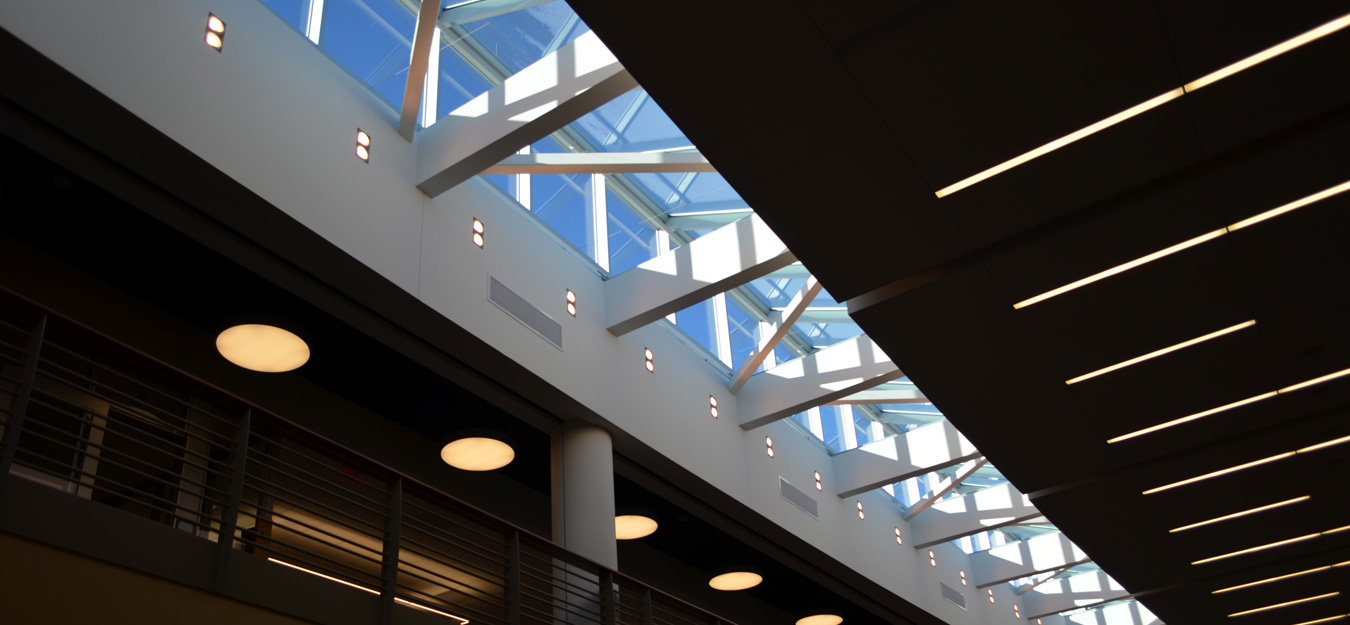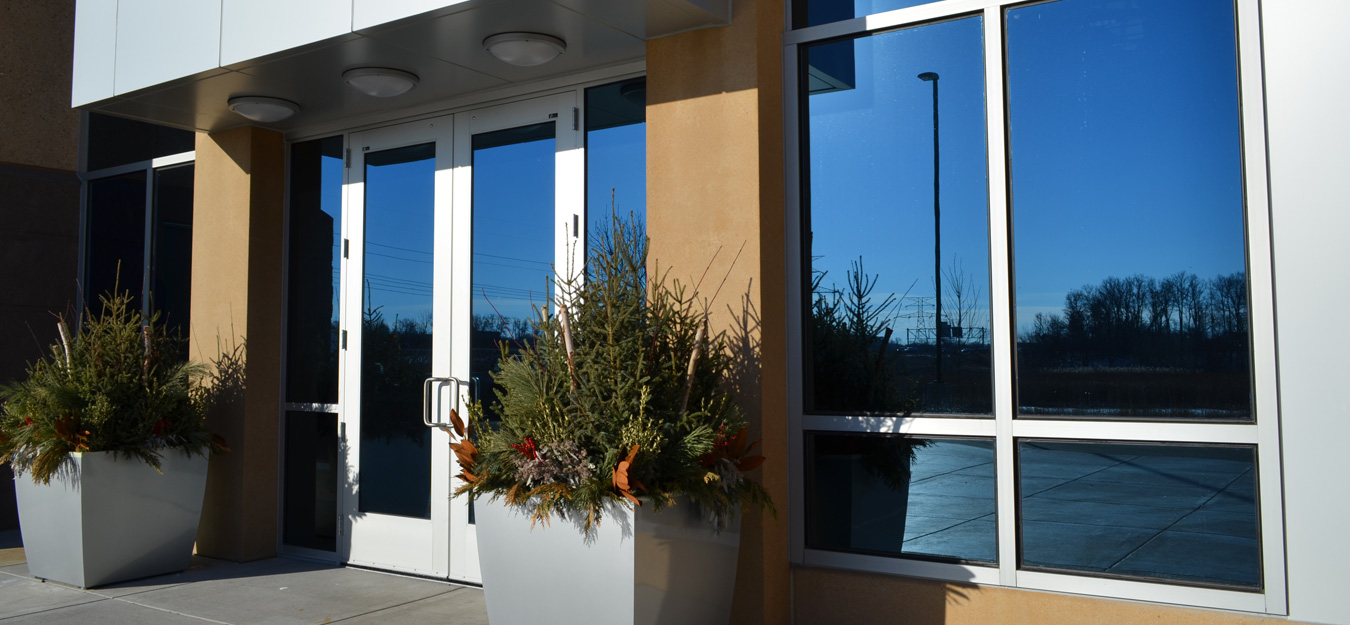Upsher-Smith Expansion
Project Details
General Contractor:
Ryan Companies
Location: Maple Grove, MN
Size: 260,000 SF
Services: Design-Assist, Fabrication, Installation
As part of an addition to a long-standing facility, Empirehouse was brought on to match modern construction materials with discontinued systems from the original building. With the original aluminum and glass products no longer available, Empirehouse leveraged its strong supplier relationships and deep technical expertise to identify compatible solutions that preserved the building’s aesthetic—without exceeding the project budget.
Through independent research and engineering adaptations, the team achieved a seamless match in appearance and performance, ensuring architectural continuity while meeting modern performance standards.
Scope:
-
Exterior Glazing Systems – 14,000+ SF total:
-
Custom-engineered faceted and monumental four-sided structural silicone glazed curtainwall systemsmimicking the original entrance design
-
Simple thermal aluminum ribbon window systems around the building’s perimeter
-
Standard captured aluminum pressure-wall systems to vertically segment office and warehouse façades
-
Custom lean-to skylight, 150 lineal feet long, spanning the common space roof, with an integrated louvered return wall for exhaust management
Interior Glazing Systems:
-
Heavy-tempered monolithic glass walls with custom-polished aluminum flat-stock trim
-
Multiple fire-rated aluminum door and frame systems at key separation points
-
Decorative glass features throughout executive offices:
-
Magnetic glass markerboards
-
Electrically switchable translucent glass partition
-
Custom-molded and etched art glass installations
-
-




