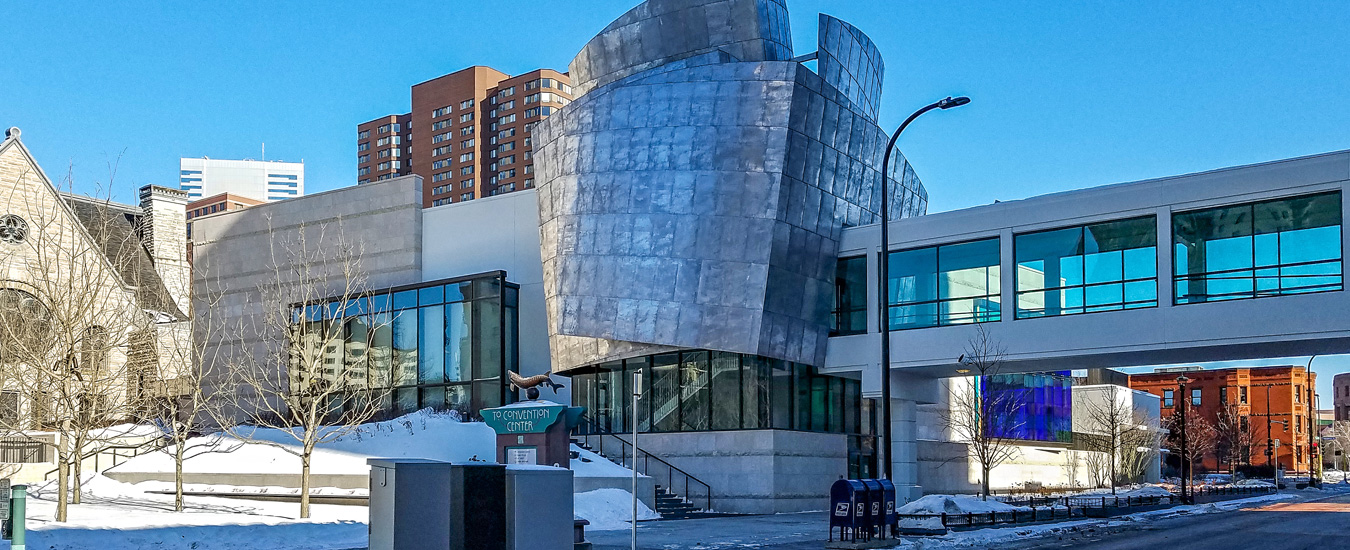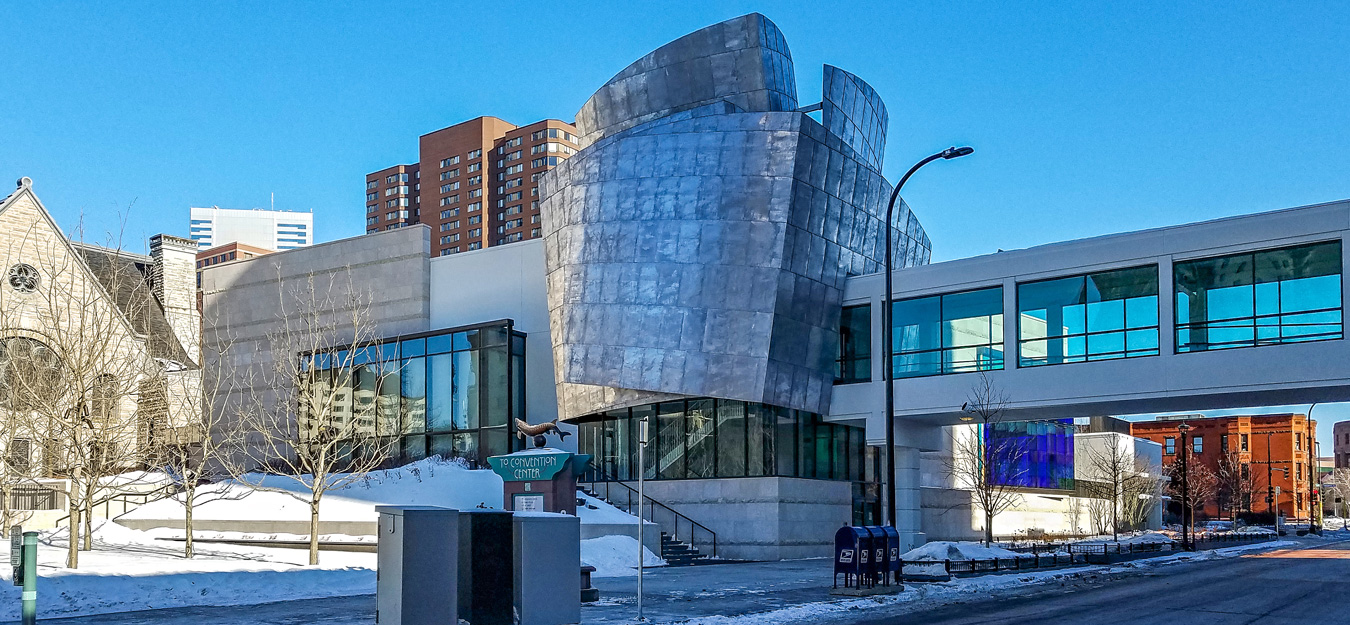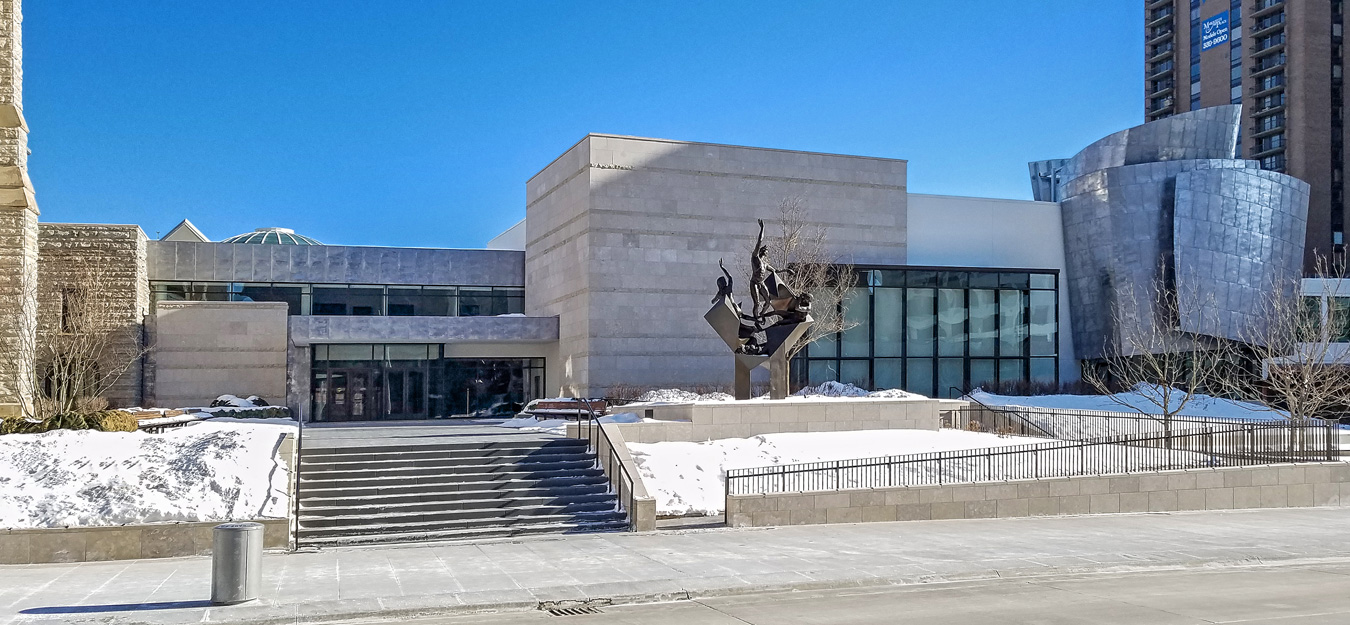Westminster Presbyterian Church
Project Details
General Contractor:
Mortenson Construction
Architect: JDD Studio
Location: Minneapolis, MN
Services: Design-Assist, Fabrication, Installation
There are many unique glass features that make up the Westminster Presbyterian Church expansion project, such as a structurally glazed point-supported system with heavy tempered glass fins and glass units treated with a dichroic film application to simulate modern stained glass, a 30-foot wide by a seven-foot-high domed skylight, an over-sized sliding glass door systems, a folding glass wall system for sound control, and curtainwall with custom fly-by conditions. These specialized glass features involved a collaborative effort between many members from Empirehouse project management, fabrication, and field installation team who pooled their thoughts to develop a comprehensive installation plan and keep the project running on schedule. Empirehouse was able to use a variety of our team members to help to identify the client’s needs to ensure a timely release of material, so fabrication and installation could meet the demands of the schedule.
Scope:
- Project scope and constructability review
- Aesthetic selection and product integration
- Structural engineering and detail development
- Revit modeling design and VDC integration
- Computer-simulated thermal modeling
- 11,000 LF total area of windows



