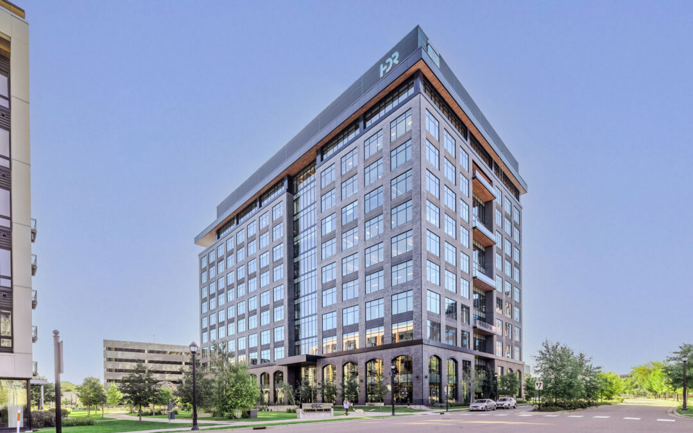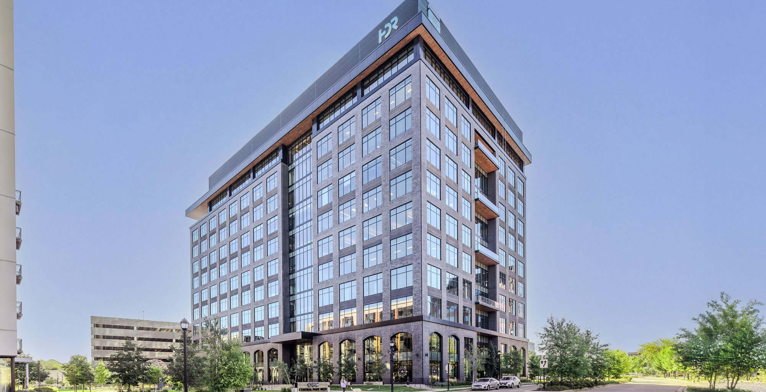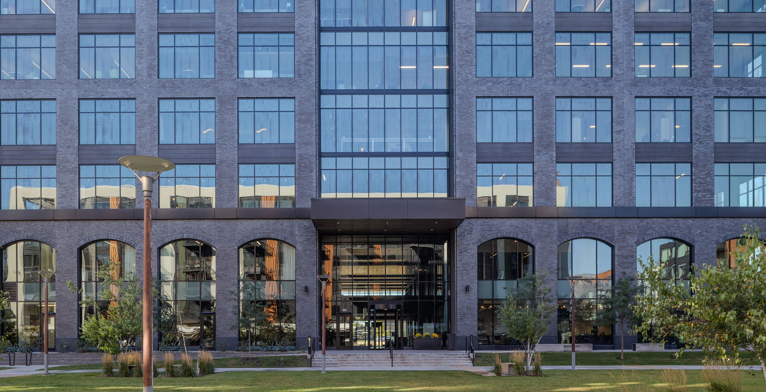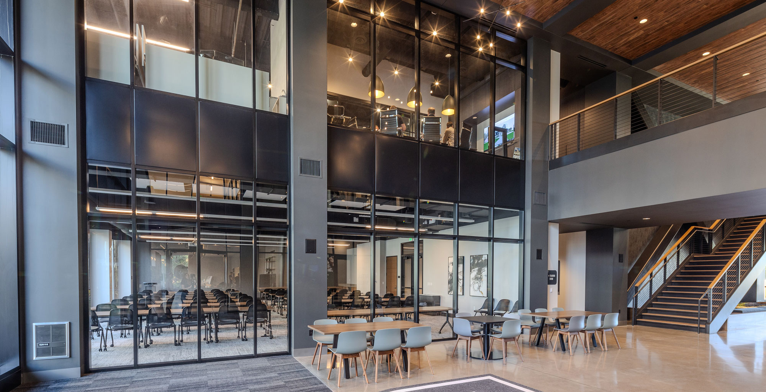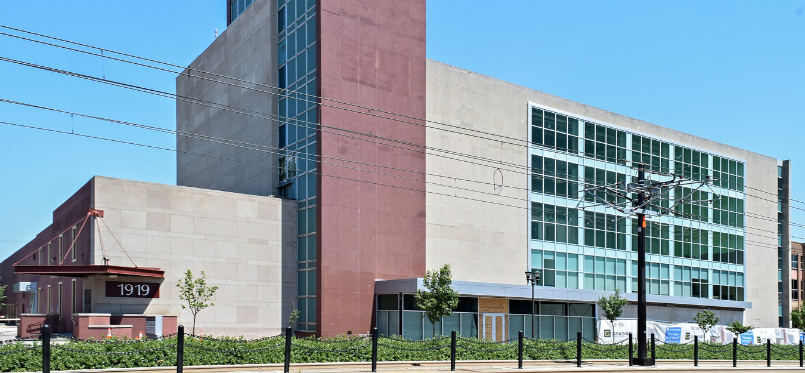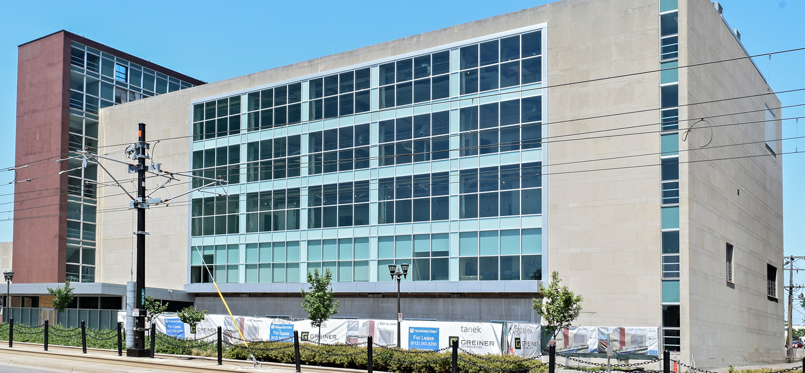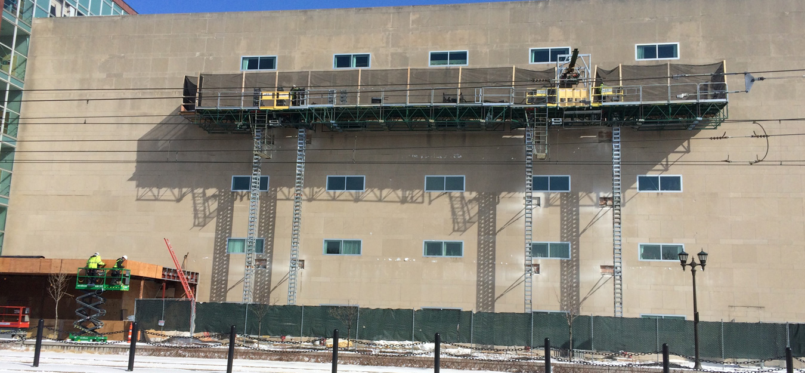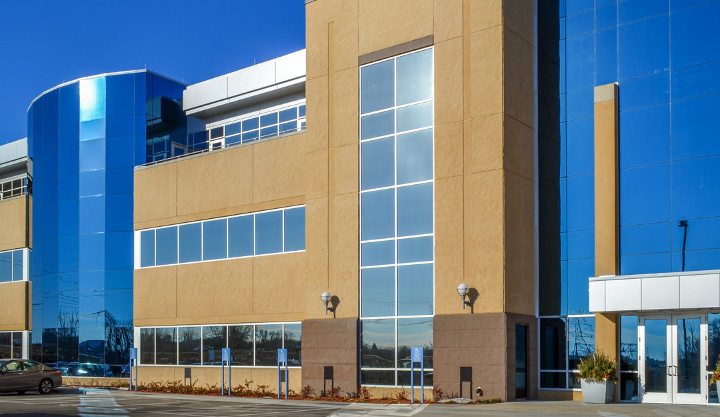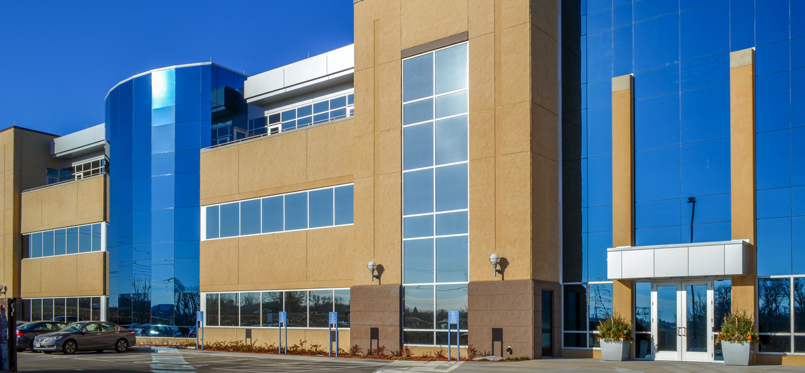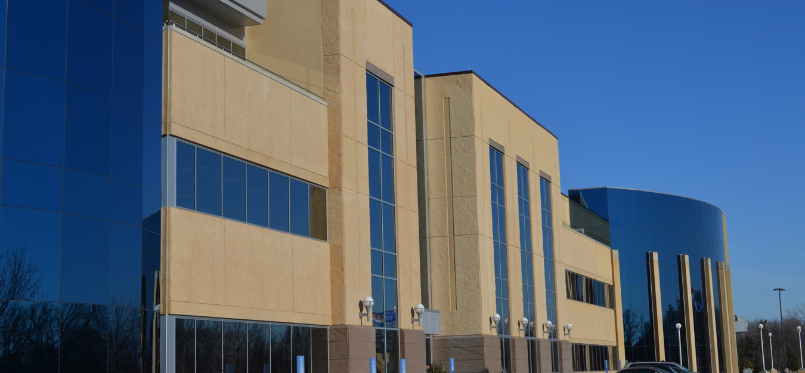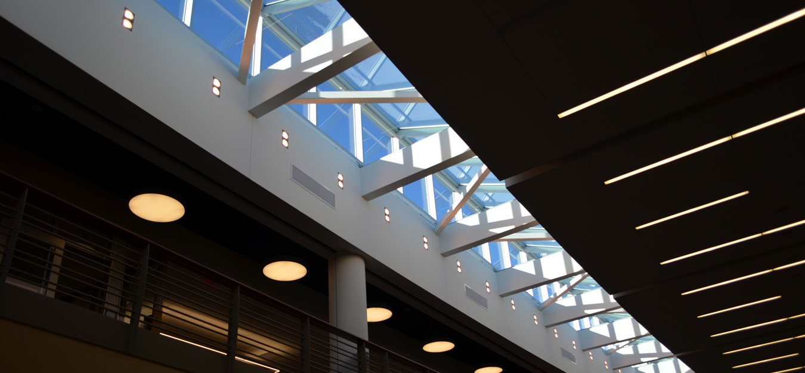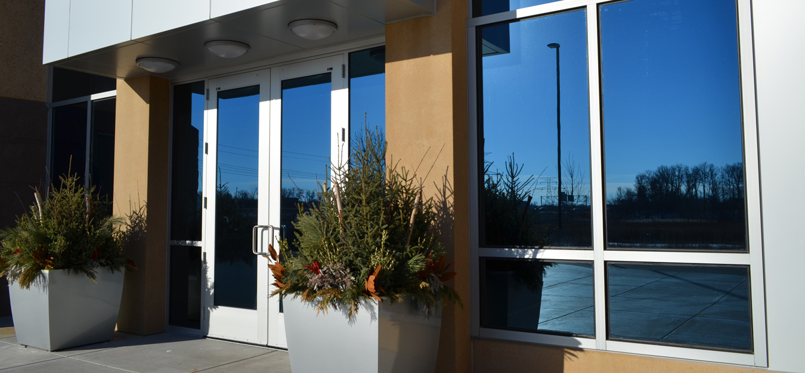10 West End
Project Details
General Contractor:
Ryan Companies
Architect: Ryan Companies
Location: St. Louis Park, MN
Size: 358,538 SF
Services: Design-Assist, Fabrication, Installation
Awards:
- NAIOP MN Award of Excellence
- Finance & Commerce Top Project
- Design Build Institute of America-UMR Excellence Award
10 West End is a Class-A office building in St. Louis Park, Minnesota, developed by The Excelsior Group and Ryan Companies. The 11-story, 358,538-square-foot structure combines striking contemporary design with high-performance systems, all while meeting LEED Silver certification standards.
Empirehouse partnered early with Ryan Companies to refine design concepts and deliver glazing solutions that balanced budget constraints with elevated performance. A key strategy was the use of unitized window systems with shop preglazed components, allowing for faster, more efficient installation and improved quality control. The building’s curtain wall system—used on the first and second floors—features large openings with Guardian SNX 62-27 high-performance glass, maximizing natural light and energy efficiency.
Sustainability remained a core focus throughout, with framing systems fabricated using recycled content and rigorous air and water testing conducted in-house prior to installation. Panels were delivered just-in-time using a custom bunking system, improving site logistics and speed.
Following the enclosure, Empirehouse completed interior glass features including glass handrails, interior partitions, and mirrors, contributing to the building’s refined, industrial-chic aesthetic.
Scope:
-
Unitized window system with preglazed components
-
Custom curtain wall system with large openings
-
Guardian SNX 62-27 high-performance glass
-
Interior glass handrails
-
Aluminum-framed partitions
-
Mirrors
-
In-house pretesting and quality assurance
-
LEED Silver certified
-
Use of recycled content in framing systems
-

