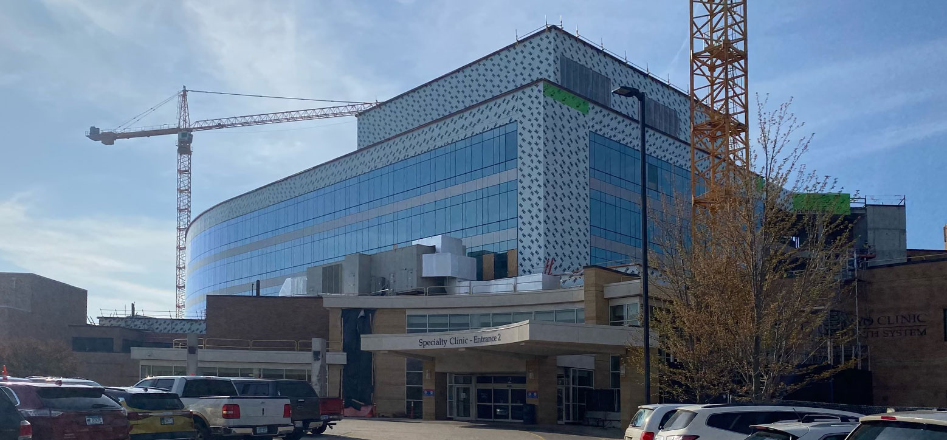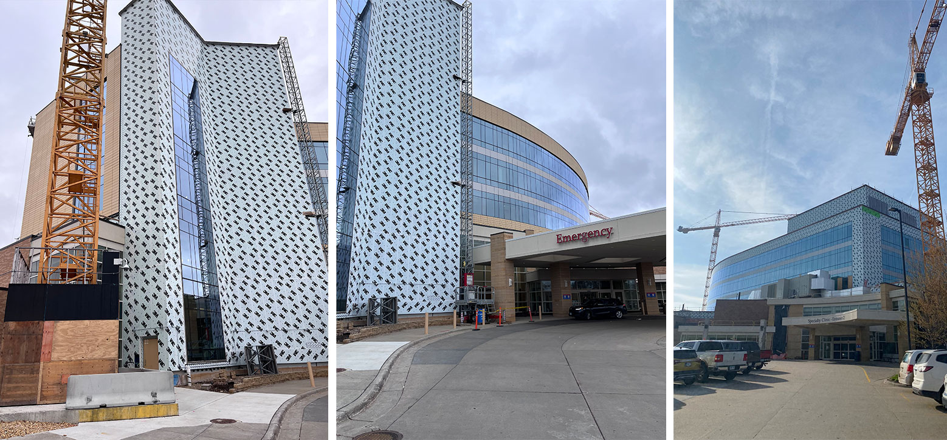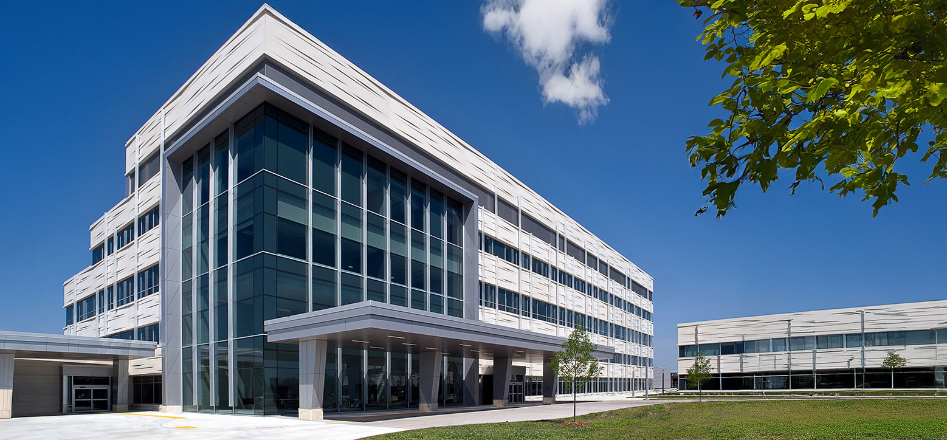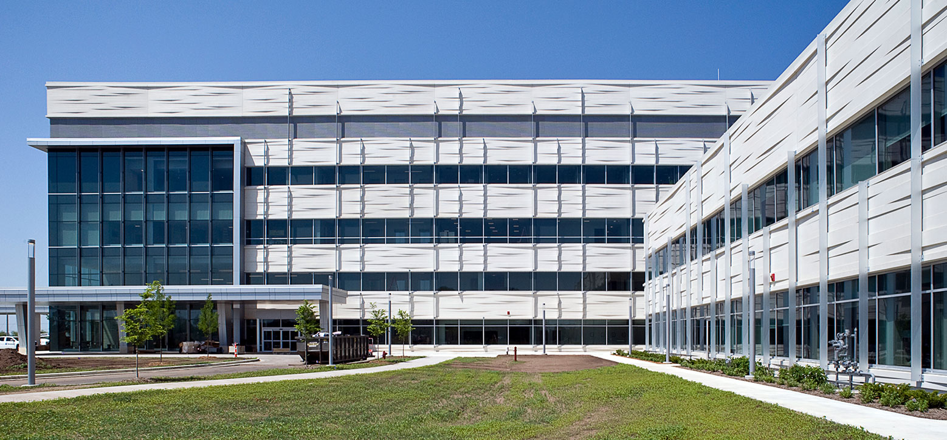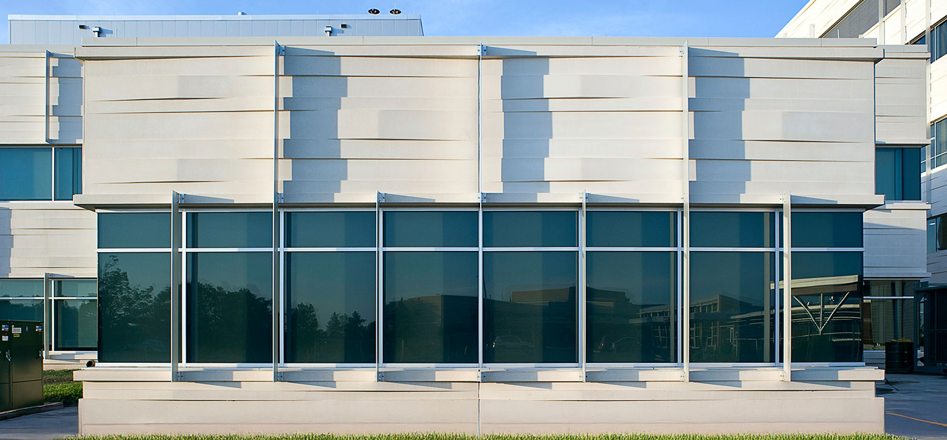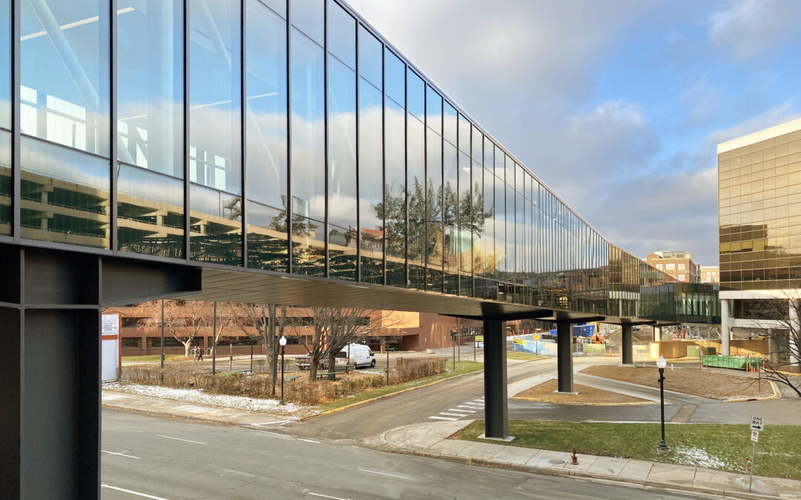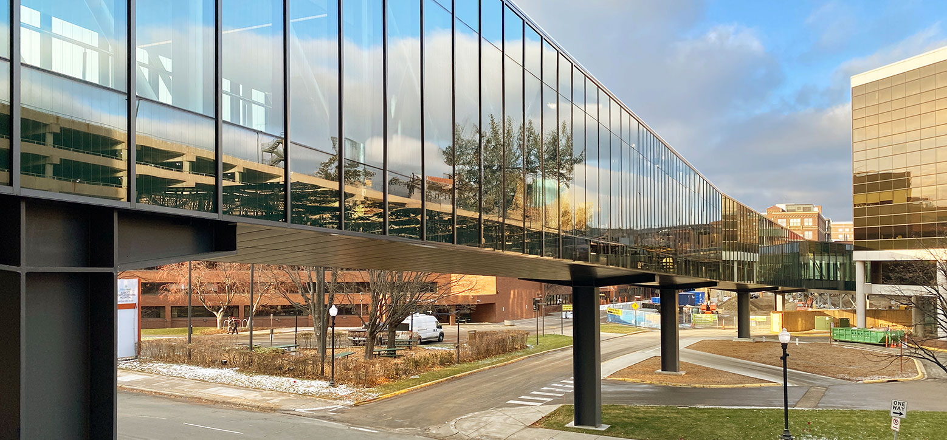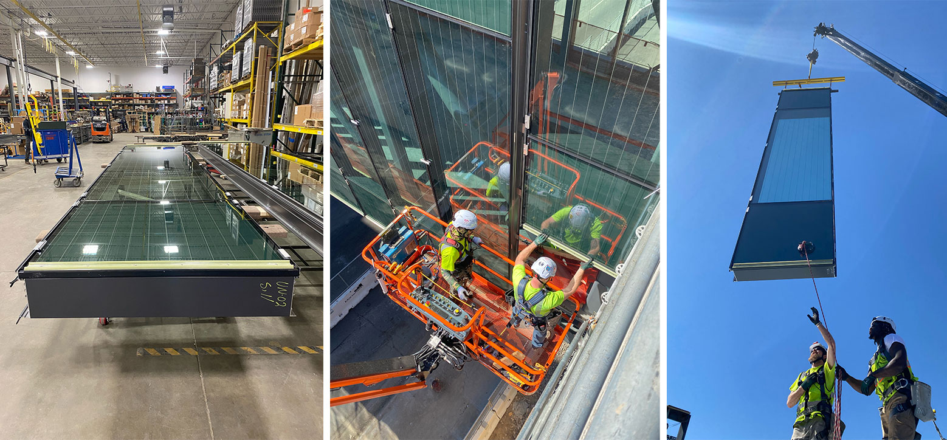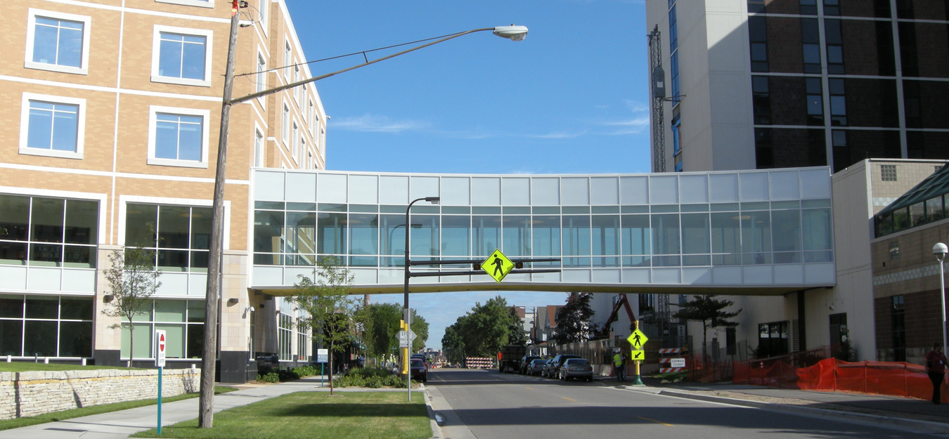Mayo Clinic Mankato Hospital Expansion
Project Details
General Contractor:
Boldt
Architect: Perkins + Will
Location: Mankato, MN
Size: 163,000 SF
Services: Design-Assist, Fabrication, Installation
What began as a bold vision to meet the growing healthcare needs of south-central Minnesota became a historic transformation for Mayo Clinic Health System. The Tower Expansion in Mankato redefined the regional landscape of care—adding 121 hospital beds through a three-story vertical addition to an active facility, and delivering a new standard of patient experience, comfort, and capacity. At the heart of this complex project, Empirehouse played a key role in bringing the building’s striking exterior to life—balancing innovation, precision, and collaboration at every step.
Scope:
- Unitized curtain wall with custom, artistic grid layout
- Punched windows and ICU sliders
- Unicel borrowed lites
- Heavywall interior glass systems
- Custom brake metal shapes and flashing
- Insulated metal panels and back pans
- Pre-glazing and unitization
- Pre-rigged bunks for crane efficiency
- Installation over occupied multi-story structure
- Strategic weather safety and logistical planning


