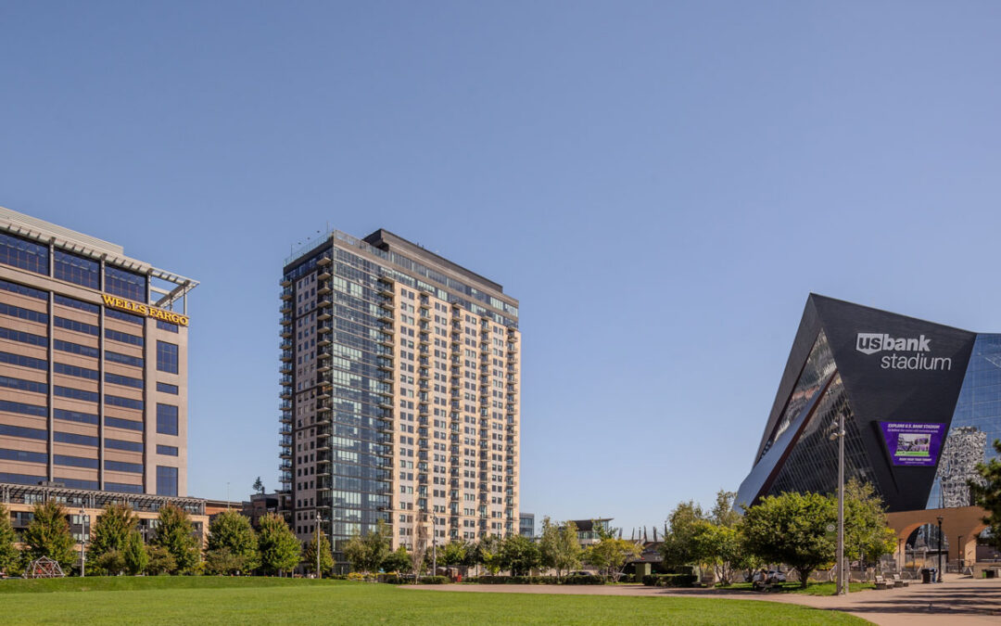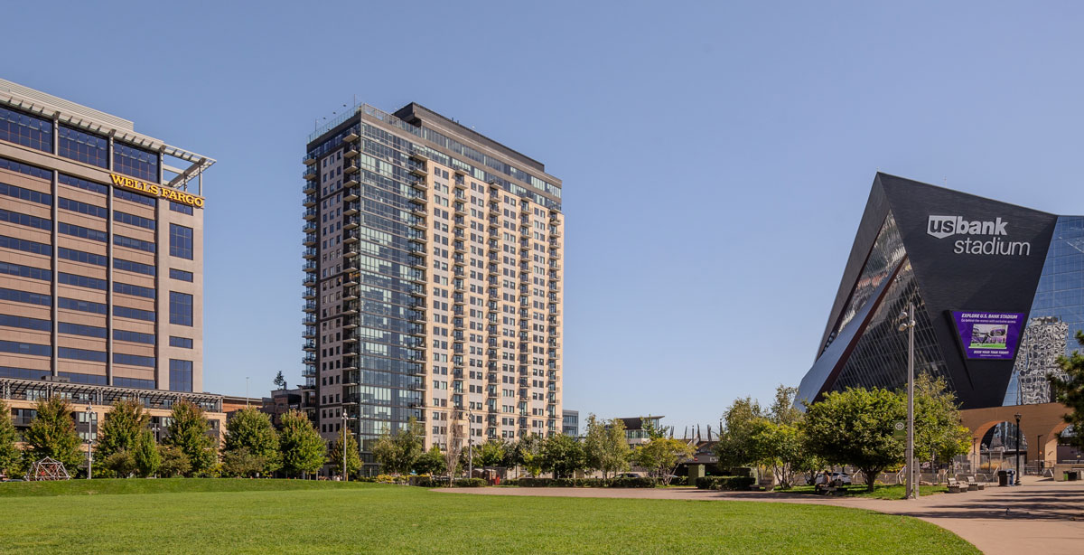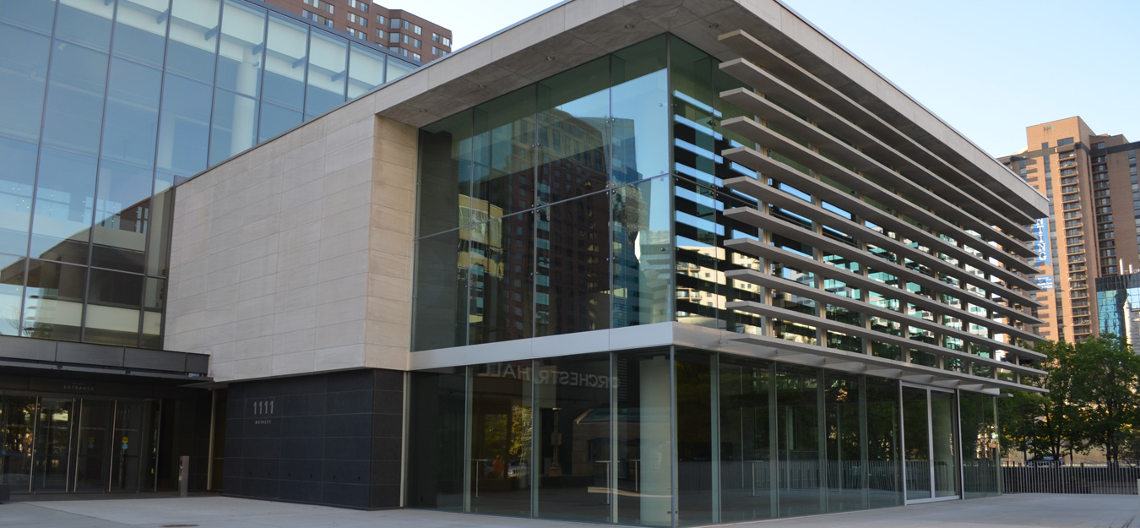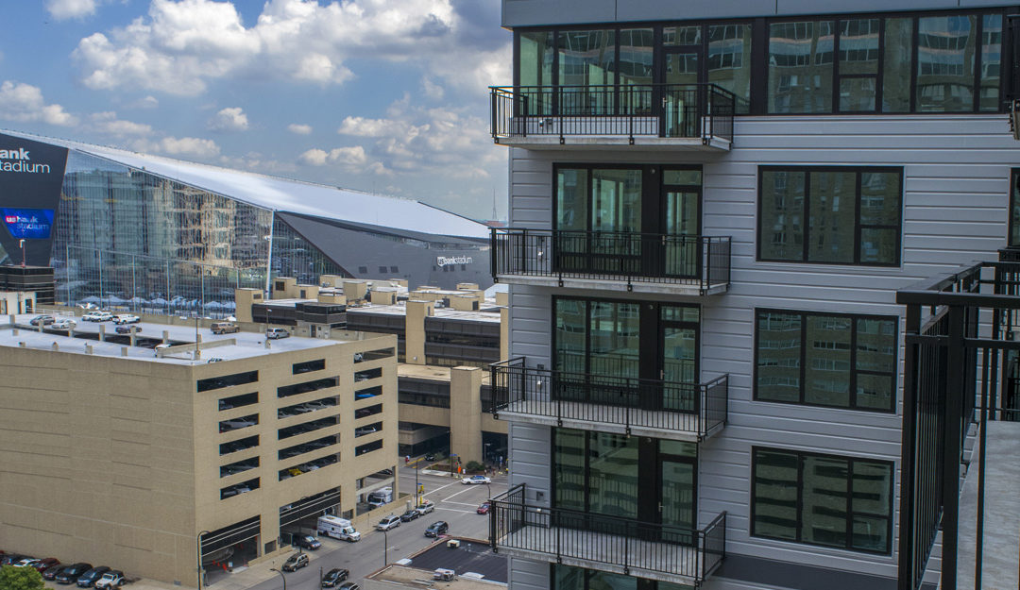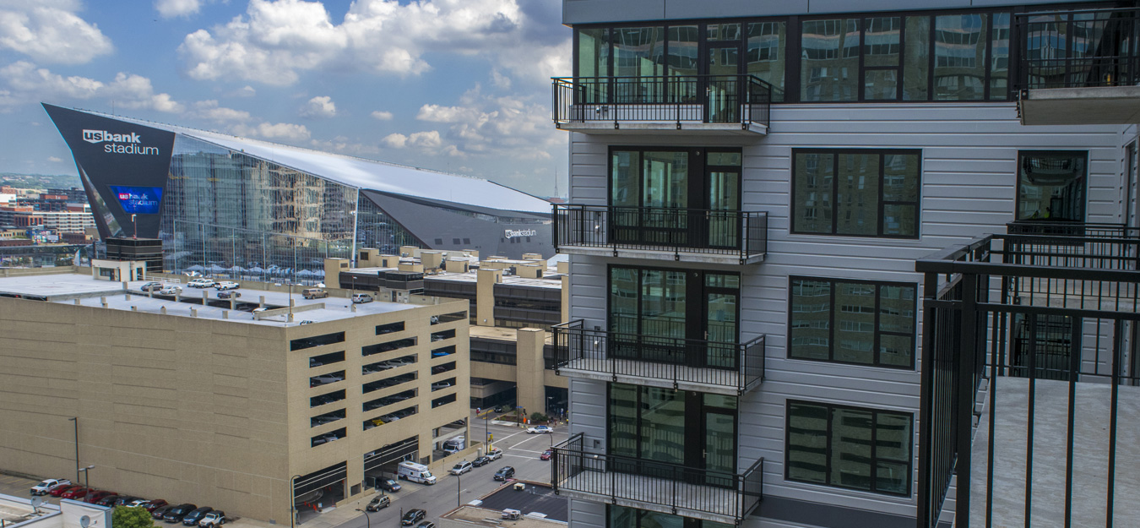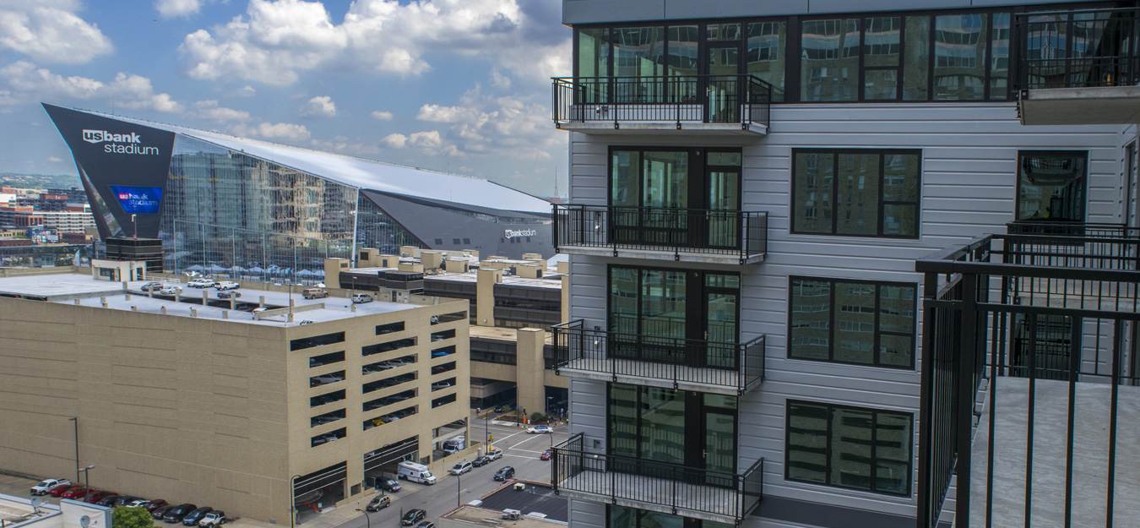4th & Park
Project Details
General Contractor:
Ryan Companies
Architect: Ryan Companies
Location: Minneapolis, MN
Size: 379,000 SF, 350 Units
Services: Design-Assist, Fabrication, Installation
Located in the heart of Downtown East, 4th and Park is a 25-story multi-family residential tower that brings modern design and high-performance glazing to the Minneapolis skyline. Empirehouse collaborated closely with Ryan Companies from early planning through construction, providing design-assist services and innovative solutions to meet tight budget constraints and complex design challenges.
By prefabricating and pre-glazing the window wall system in-house, Empirehouse streamlined installation and tackled intricate slab edge conditions with precision. A standout feature is the 233-foot-long wind screen surrounding the rooftop pool deck, engineered with structural posts and heavy laminated glass for both safety and aesthetics. The project also included 228 custom terrace doors integrated into a 70,000+ SF window wall system, ensuring optimal air and water performance.
Scope:
- 70,715 SF custom window wall system with pre-glazed framing
- 228 fully integrated terrace doors with vacuum-sealed performance
- 233′ wind screen using heavy laminated glass + point-supported structural posts
- Just-in-time material delivery for efficient logistics
- LEED Silver Certified
- Awarded NAIOP MN Award of Excellence + Ryan Companies Subcontractor Safety Award
-

