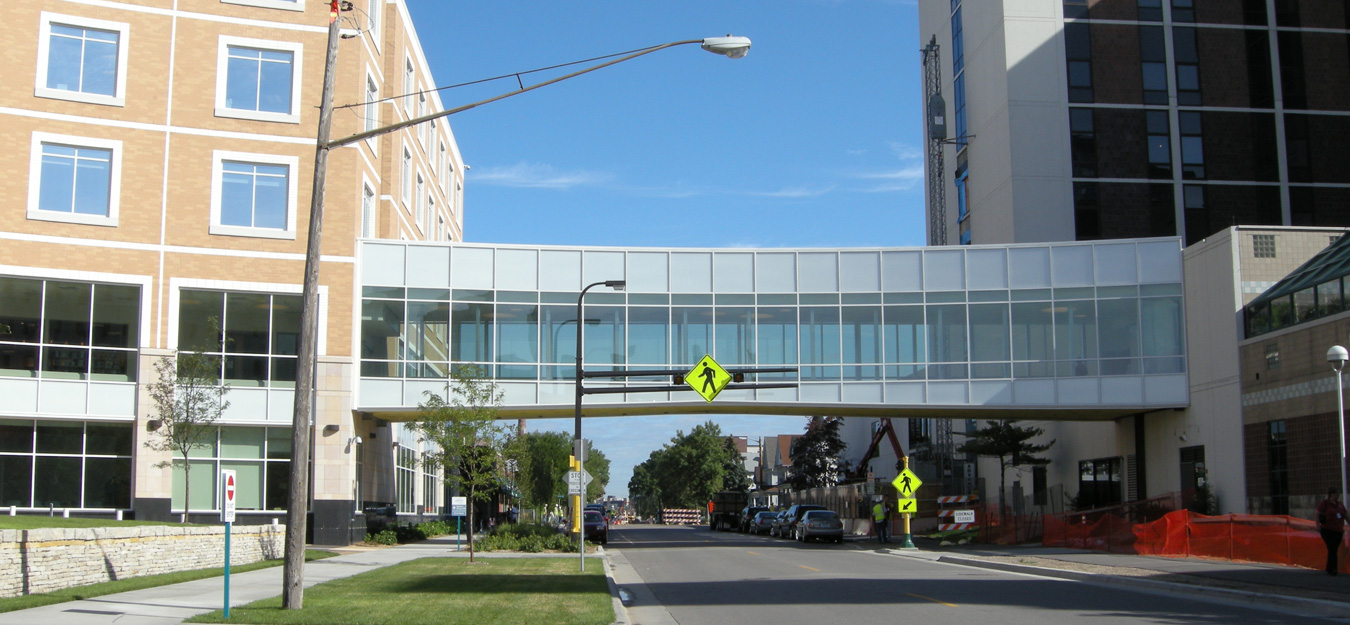Children’s Hospital and Clinics of Minnesota
Project Details
General Contractor:
Knutson Construction
Architect: AECOM
Location: Minneapolis, MN
Size: 623,000 SF
Services: Design-Assist, Fabrication, Installation
The Children’s Hospital and Clinics of Minnesota – Minneapolis campus was completed in two phases, with Empirehouse contracted to deliver the exterior curtainwall and composite metal panel systems for both the new five-story hospital building and the nine-story clinic expansion.
A standout feature of the project is the curved façade of the new building, which connects to the tower via a striking skyway. This skyway features a monumental, compound-curved, dual-cantilevered structural silicone-glazed cladding system—both visually bold and structurally complex.
Empirehouse engineered and installed fully integrated aluminum panel and curtainwall systems, streamlining envelope installation while maximizing performance. Careful system integration allowed for efficient window access from both inside and outside the enclosure, and all vapor barrier components were meticulously installed to maintain a dry, comfortable patient environment free from water infiltration.
Scope:
- Multiple glass substrates, coatings, and frits.
- EFCO Corporation fully captured and structural silicone glazed curtainwall framing, custom painted stone grey finish
- Empirehouse provided mechanical louvers
- Revolving door systems, automatic bi-parting door systems, automatic bi-folding door systems, and oversized bi-folding traffic doors.
- Total glass and metal panel area: 36,000 square feet


