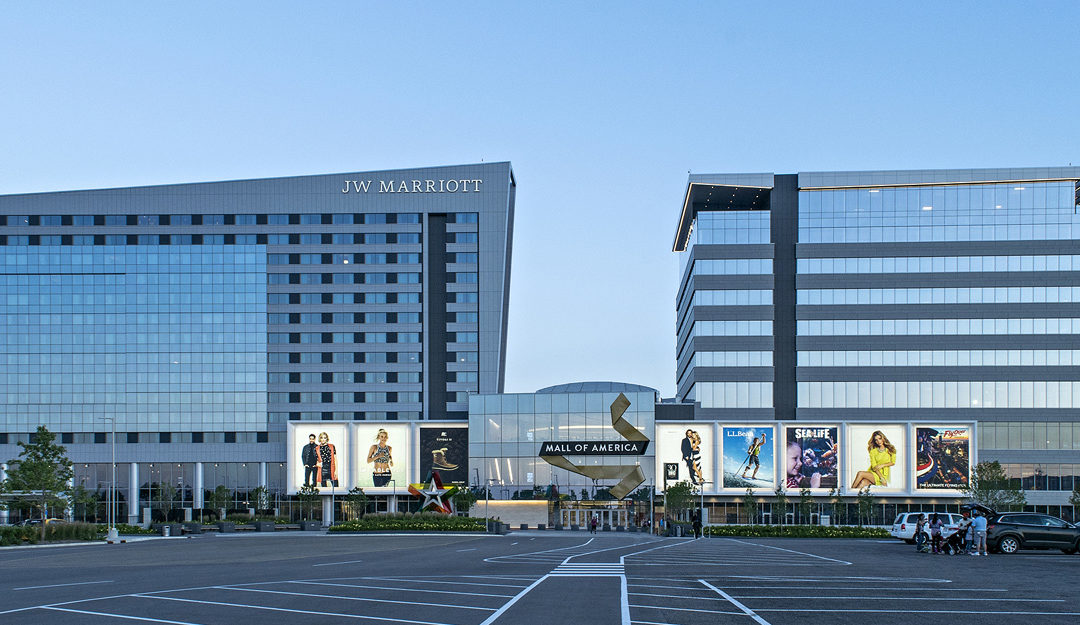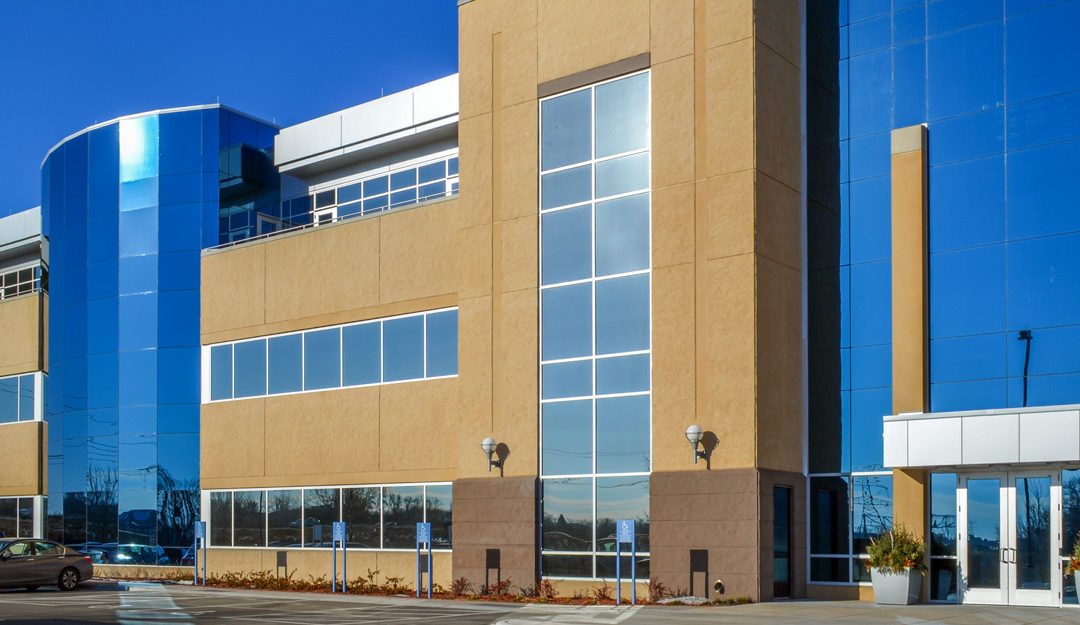Venture:
1919 University
Collaborative Partners:
Greiner Construction
Tanek
Empirehouse partnered with Greiner Construction and Tanek Architects as the Architectural Glass and Metal Contractor for the 1919 University Corporate Facility renovation project located along the St. Paul light rail system. Replacing the once concrete and punched window facade is a huge curtainwall that brings in lots of natural daylight—plus a fresh modern look. In addition to the curtainwall is a new south entrance, interior vestibule, and glass handrail system.
Scope of Work:
- Replacement of punched windows
- Curtainwall Installation
- 154 Glass Units
- Storefront Entrances
- 125 Lineal feet of interior glass handrail
- Approximately 7,000 Sf of Glass


